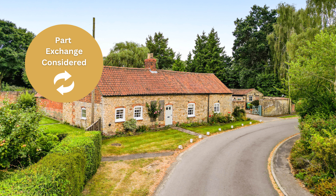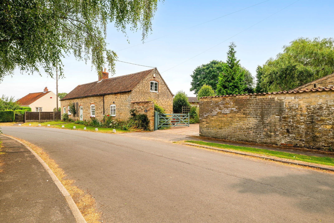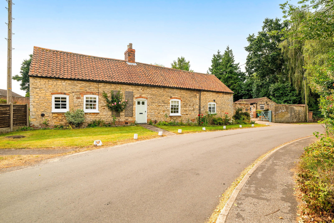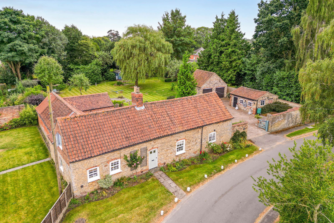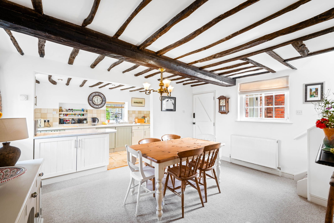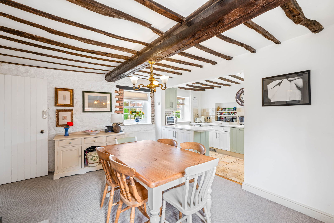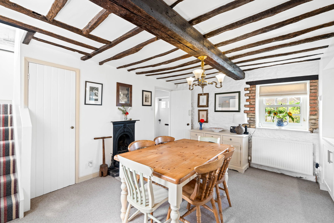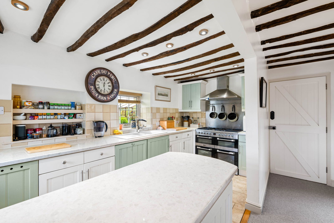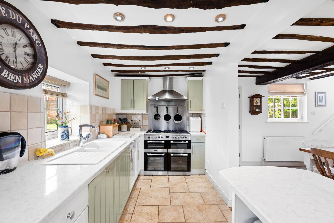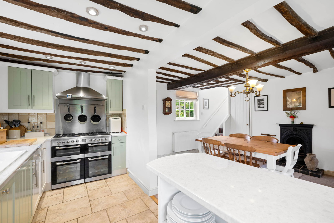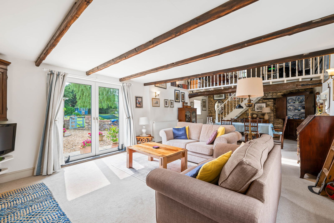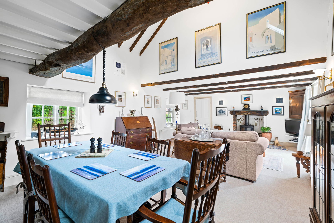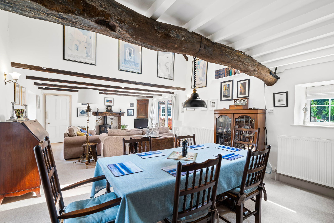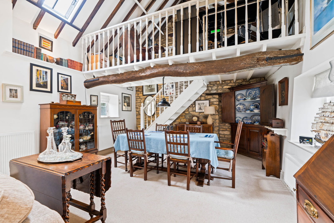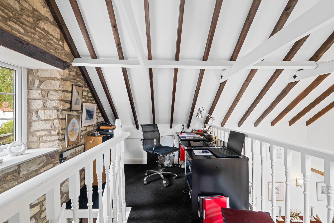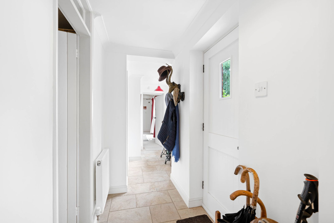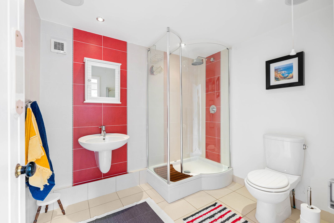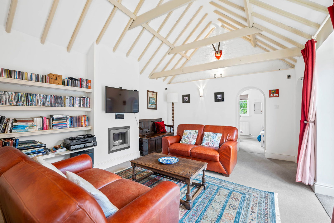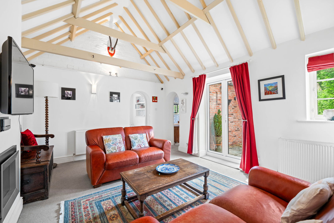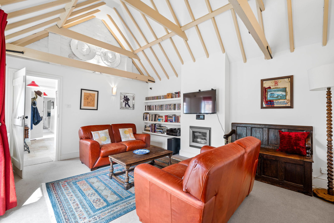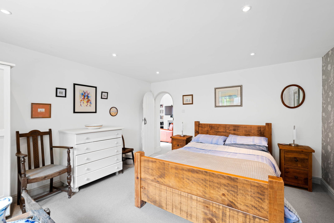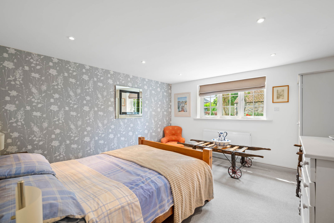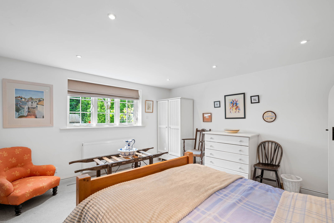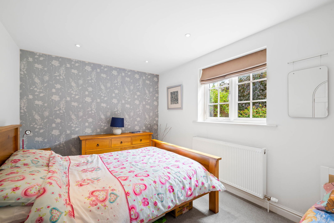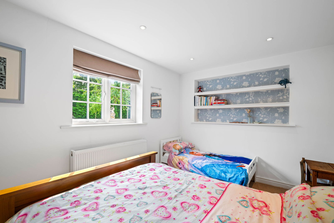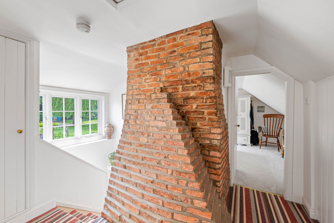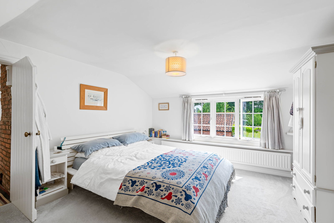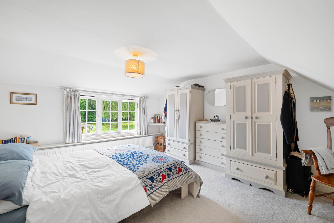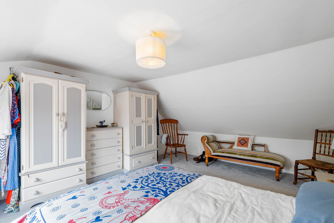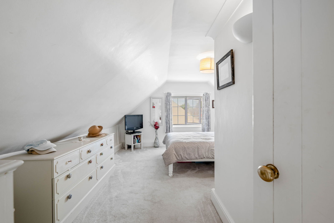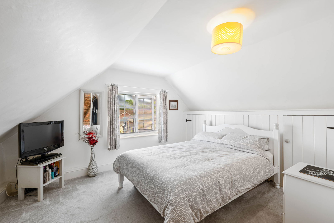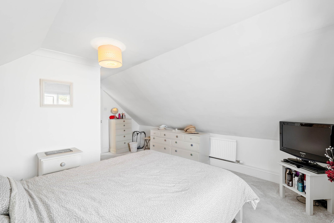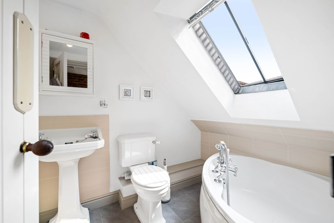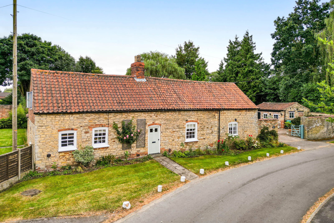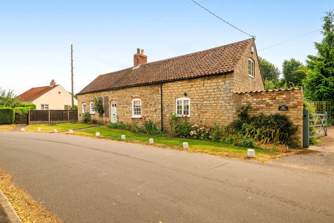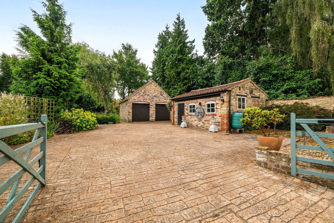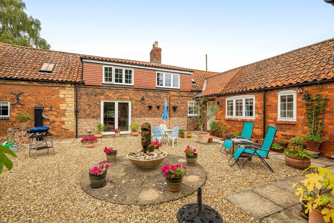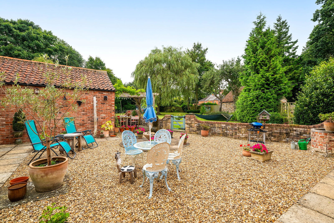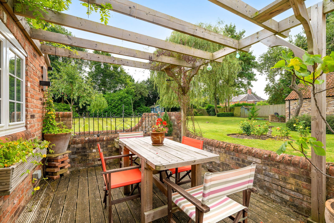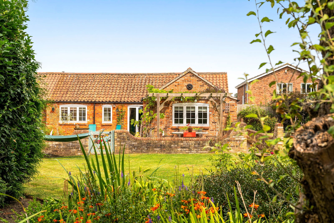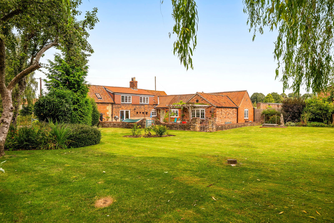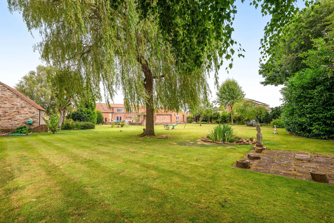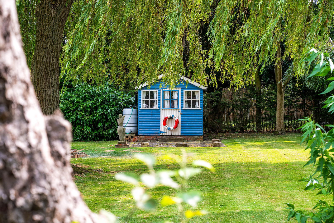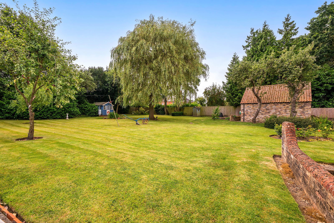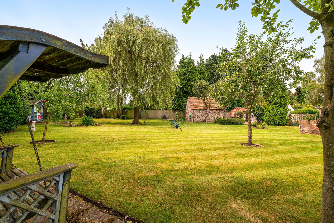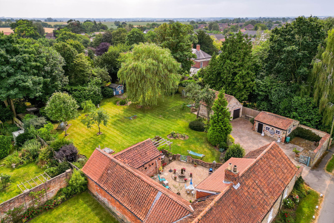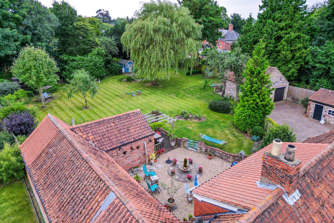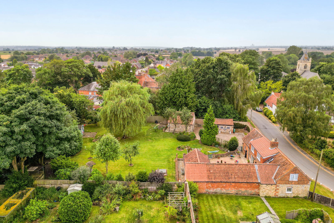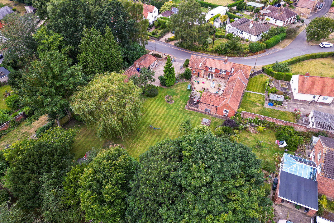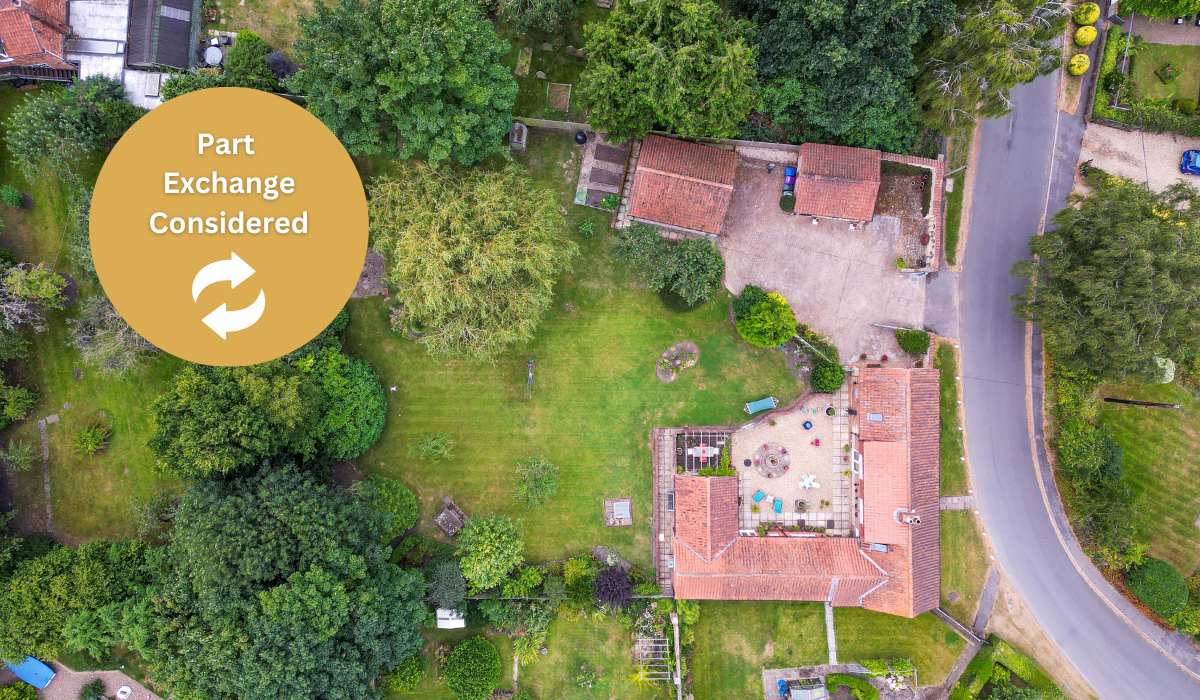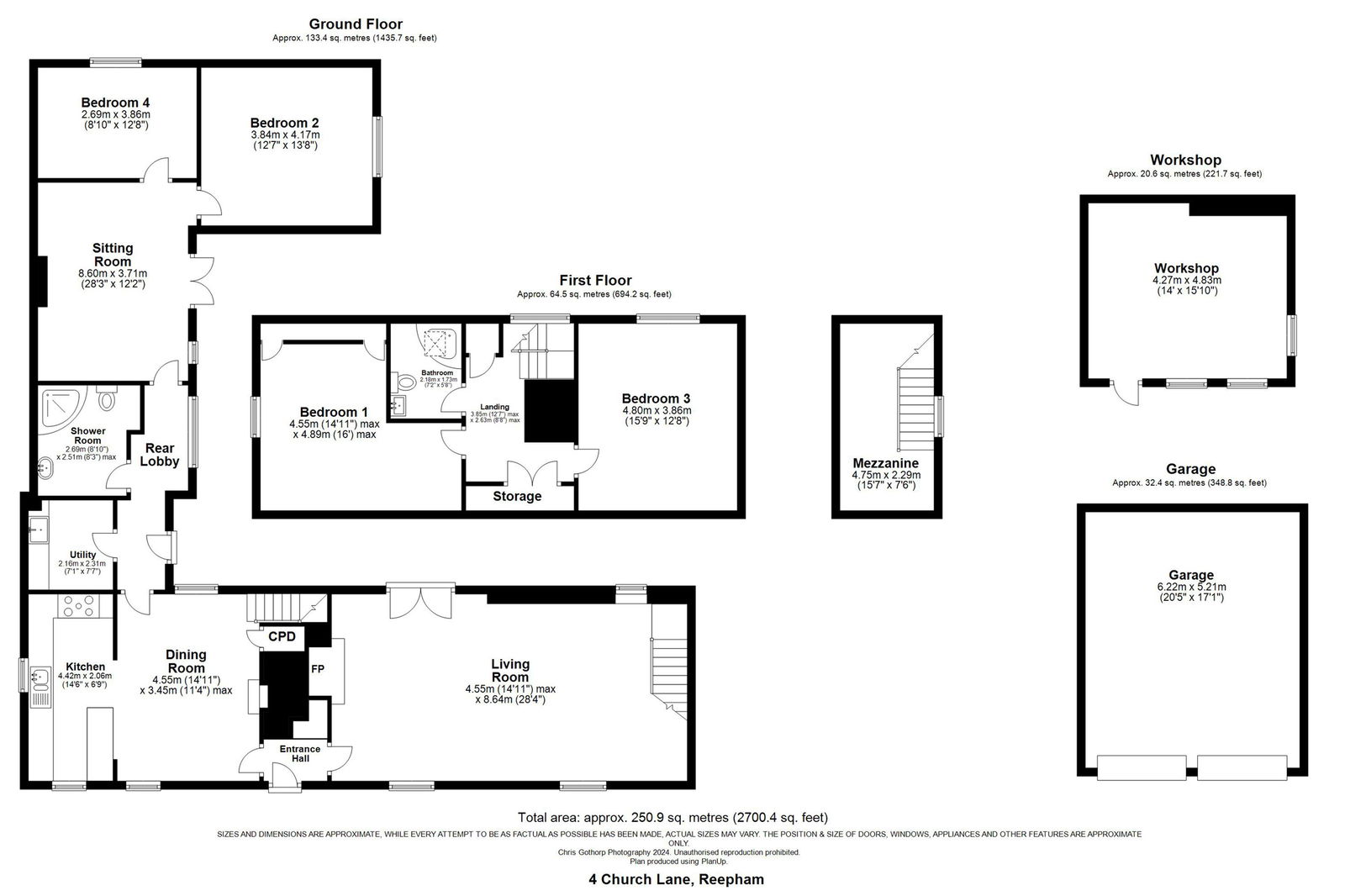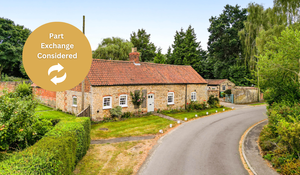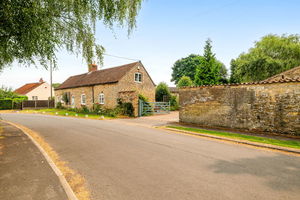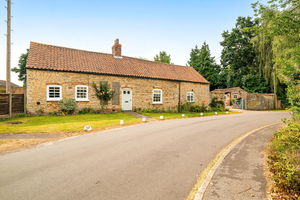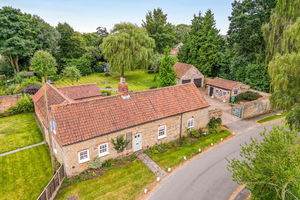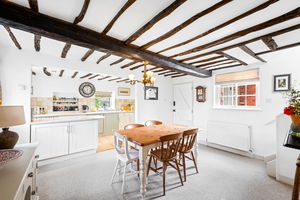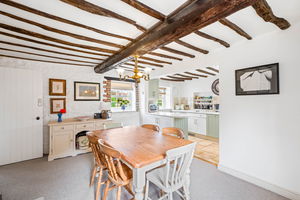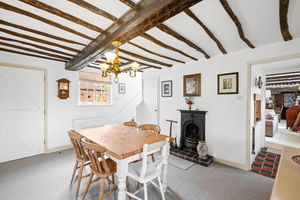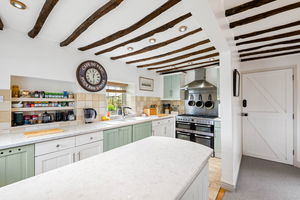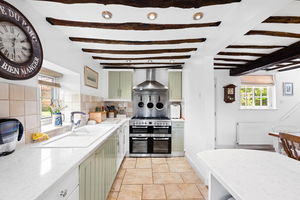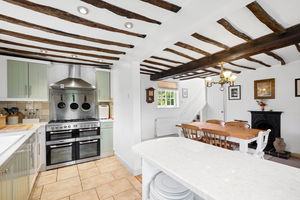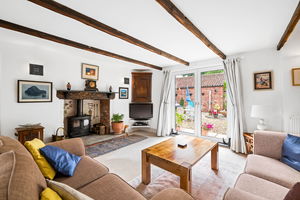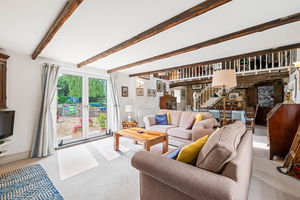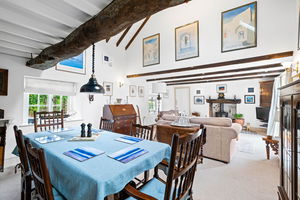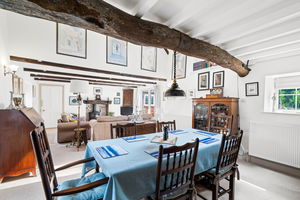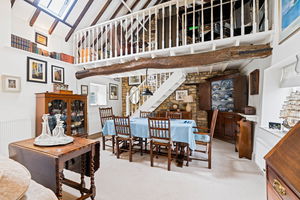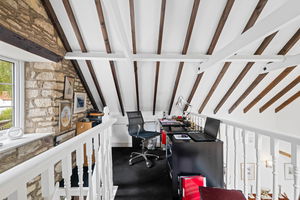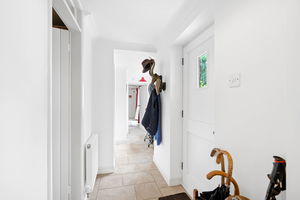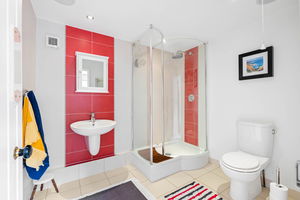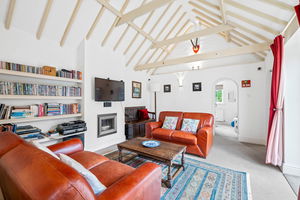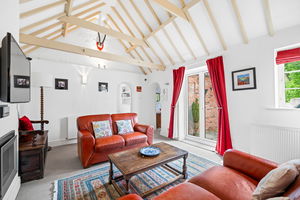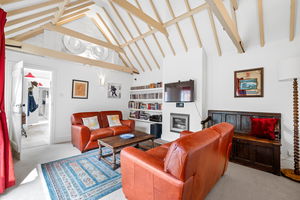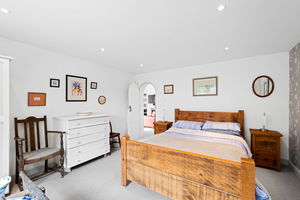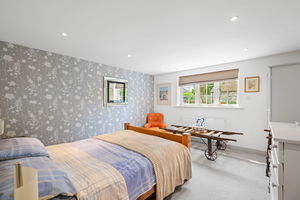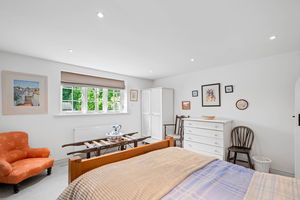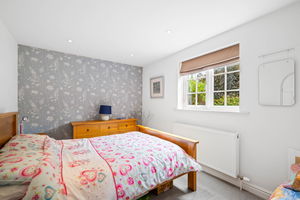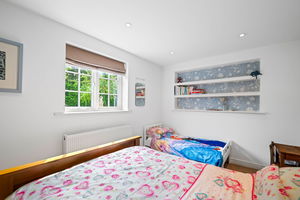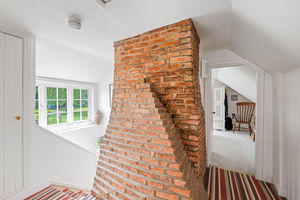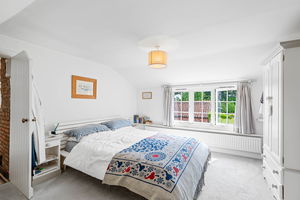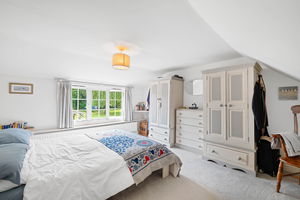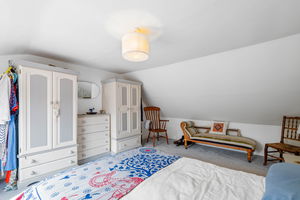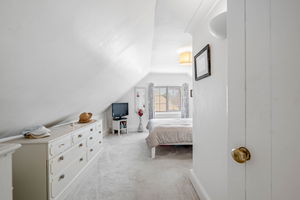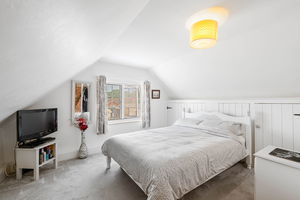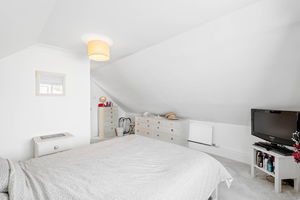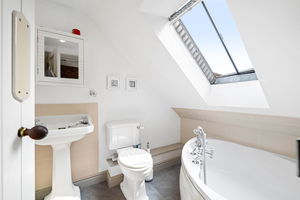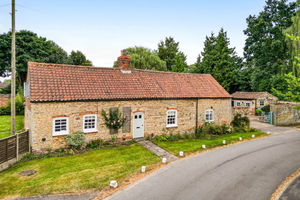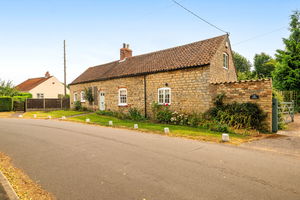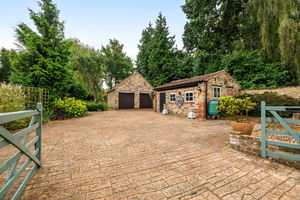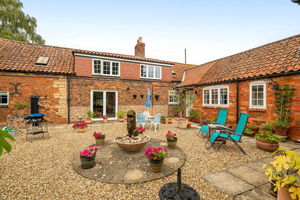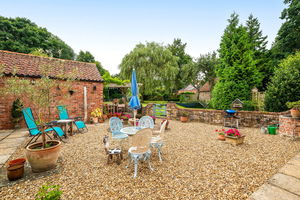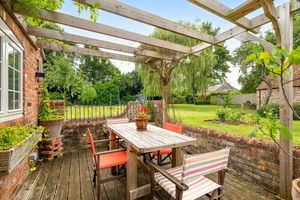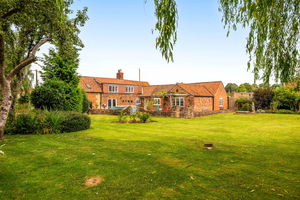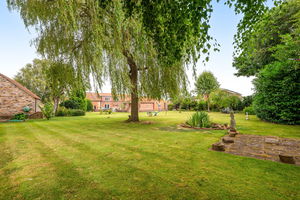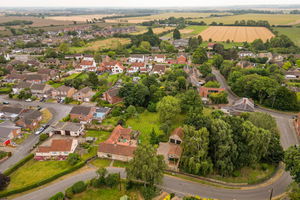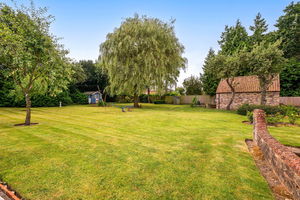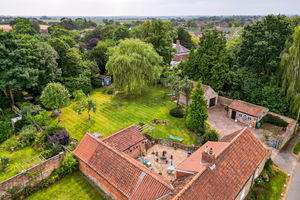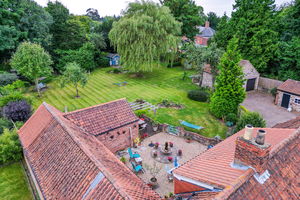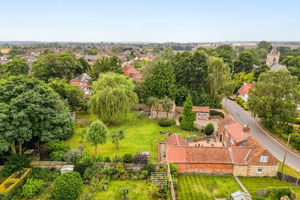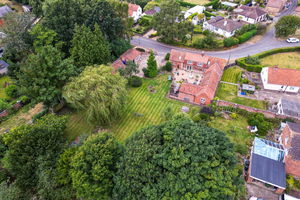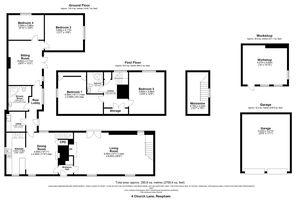About this property
Welcome to Rose Cottage, 4 Church Lane, Reepham, Lincoln, LN3 4DQ
** PART EXCHANGE CONSIDERED **
As soon as you step inside this beautifully extended, remodelled and refurbished 4 bedroom Grade II listed cottage you’ll feel like you’ve come home. The current owners have lovingly created a charming and perfect family home, nestled in the heart of the wonderful village with a friendly and close nit community feel. The property is positioned on a larger than average plot of approx. 0.41 acres of beautifully maintained gardens, perfect for family activities, entertaining and the avid gardener. The property has great natural light throughout and retains lots of original character and charm as well as many modern home comforts.
There is plenty of driveway parking for multiple vehicles, a detached double garage and even your own brick built workshop.
The property benefits from having gas central heating throughout.
Did you know...
The original part of this home dates back to around 1750, making it one of the original homes of the village and area.
Accommodation
You lead into the entrance hallway which gives access to the impressive sized 28'4" x 14'11" living room. This room also has space for a dining table and features double height vaulted ceilings with revealed wood beams, a mezzanine level overlooking the lounge, which is currently being utilised as a study area, a wood burning stove, feature stone wall and plenty of natural light with French doors that lead out to the courtyard garden area.
If you love to cook and entertain then you will love the great sized dining room and kitchen area,. The 14'11" x 11'4" dining room again has the revealed wood beams, a useful storage cupboard, stairs rising to the first floor and opens to the kitchen area. The kitchen is well fitted with a range eye level and base storage units, range oven with 5 ring gas hob, dishwasher and has a real country cottage feel.
From the rear lobby you have a useful utility room with space and plumbing for two appliances and a sink, a modern family shower room and a great sized 18'3" x 12'2" sitting room. This room leads to two double bedrooms with views over the garden and has vaulted ceilings, an electric fire and French doors leading to the garden. The sitting room and two double bedrooms are perfect for guests and families with older children. Bedroom 2 measures 12'7" x 13'8" and bedroom 4 measures 8'10" x 12'8".
The first floor provides access to two further double bedrooms and the family bathroom. Bedroom 3, 15'9 x 12'8", has delightful views over the rear garden and bedroom 1, 14'11" x 11'4" max, has built in storage cupboards as well as a storage cupboard to the landing area and feature brick chimney.
Lets step outside...
The large gated driveway provides parking for multiple vehicles and even a motorhome if required. There is a 20'5" x 17'1" double garage (with electric doors) and a 14' x 15'10" workshop which both have power and lighting. The front garden is well presented with a lawn and pathway to your front door. The impressive 0.41 acre plot (approx. and sts) has beautifully kept lawned gardens, mature trees and planting with borders, pond with water feature, original well with submersible pump to draw water and a summer house. The courtyard area have decked and gravelled areas with pergola and water feature, and this area and the garage area have a number of wall lights with PIR sensors.
Location, Location, Location...
Positioned in the heart of this highly sought after and peaceful village location, close to the church, post office, Fox & Hounds public house, Reepham Church of England Primary School (rated outstanding by Ofsted) and Reepham Pre School. Lincoln is just 5 miles away and further amenities can be found in the nearby village of Cherry Willingham, where Pembroke Academy (Secondary School) can be located.
EPC - Not required
TENURE – Freehold
SERVICES - Mains Gas, water, electricity, and drainage are connected.
COUNCIL TAX - This home is in Council Tax Band D according to the WLDC website.
AGENTS NOTE - Please be advised that their property details may be subject to change and must not be relied upon as an accurate description of this home. Although these details are thought to be materially correct, the accuracy cannot be guaranteed, and they do not form part of any contract. All services and appliances must be considered 'untested' and a buyer should ensure their appointed solicitor collates any relevant information or service/warranty documentation. Please note, all dimensions are approximate/maximums and should not be relied upon for the purposes of floor coverings.
ANTI-MONEY LAUNDERING REGULATIONS
We are required by law to conduct Anti-Money Laundering (AML) checks on all parties involved in the sale or purchase of a property. We take the responsibility of this seriously in line with HMRC guidance in ensuring the accuracy and continuous monitoring of these checks. Our partner, Movebutler, will carry out the initial checks on our behalf. They will contact you once your offer has been accepted, to conclude where possible a biometric check with you electronically.
As an applicant, you will be charged a non-refundable fee of £30 (inclusive of VAT) per buyer for these checks. The fee covers data collection, manual checking, and monitoring. You will need to pay this amount directly to Movebutler and complete all Anti-Money Laundering (AML) checks before your offer can be formally accepted.
To arrange your viewing of Rose Cottage please call or email us.
