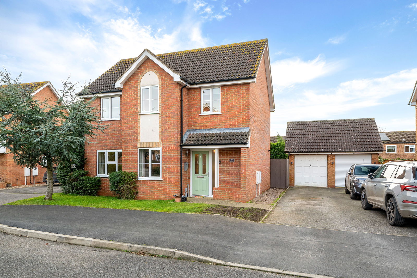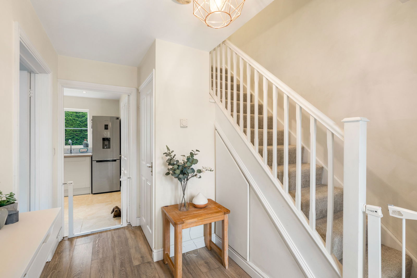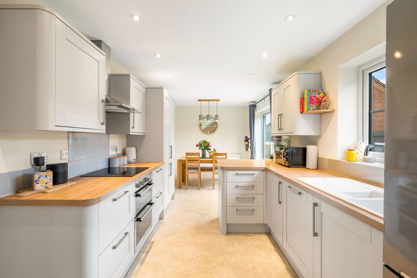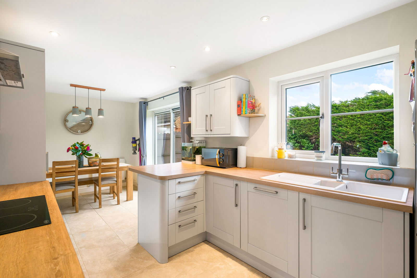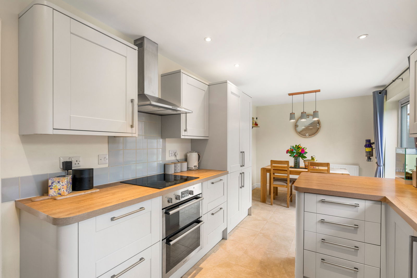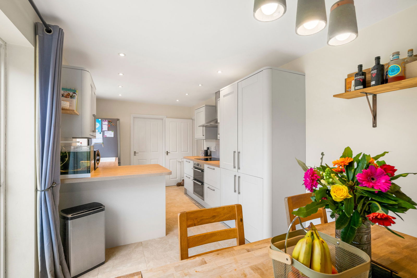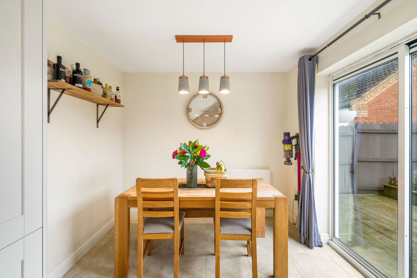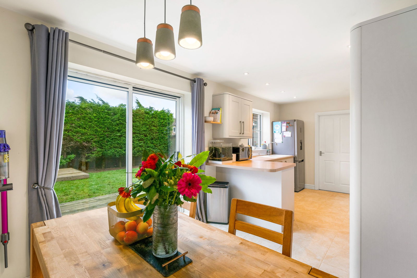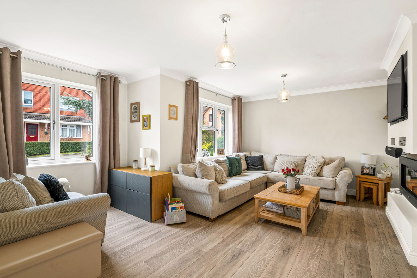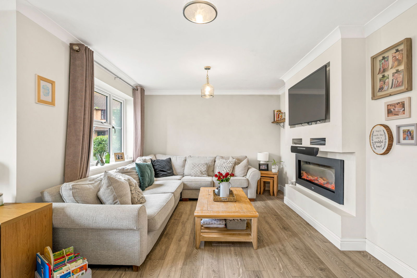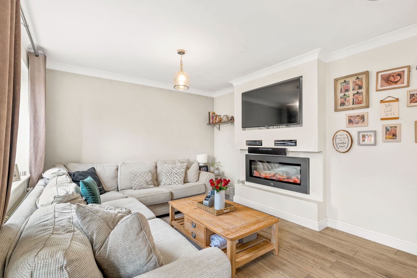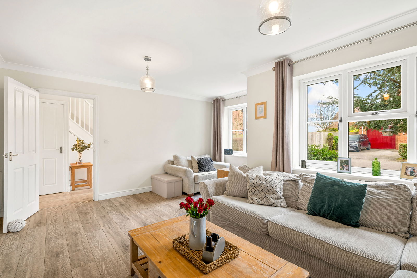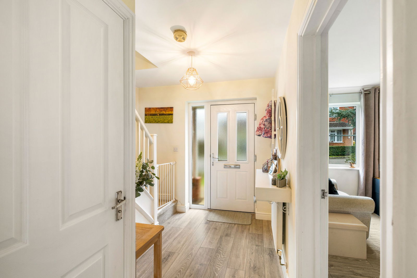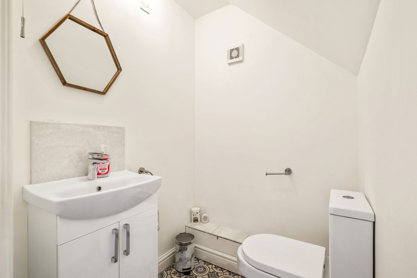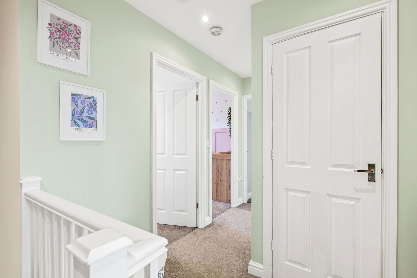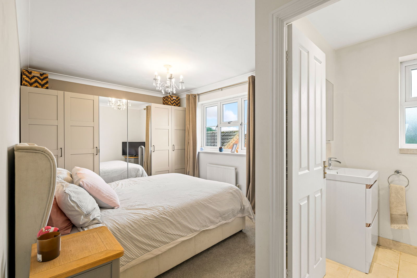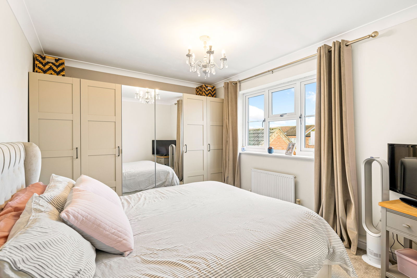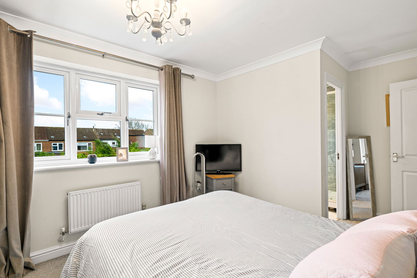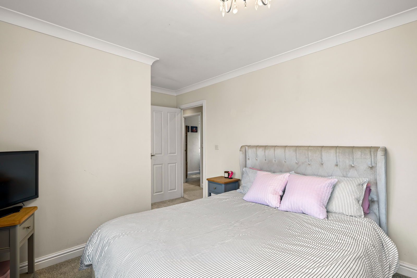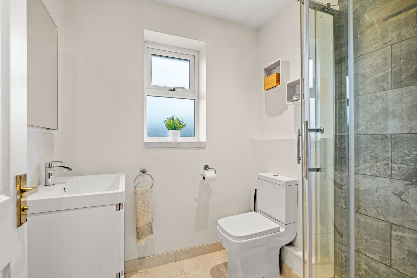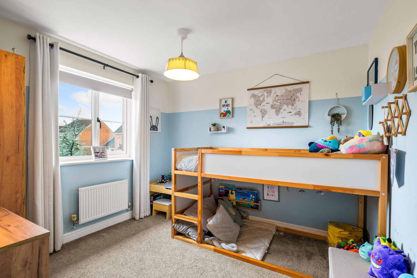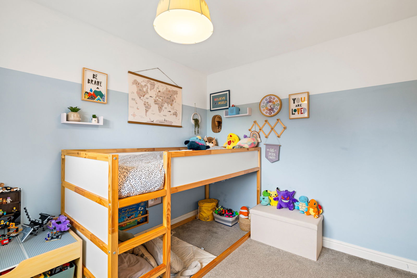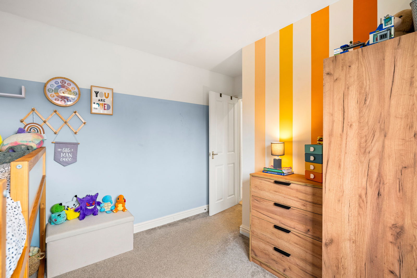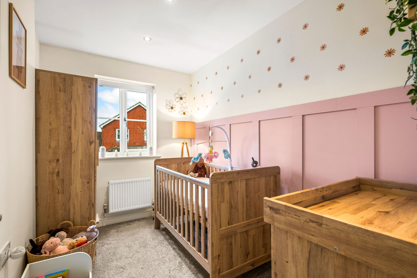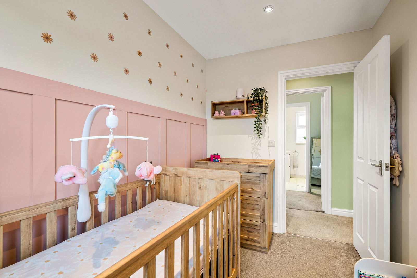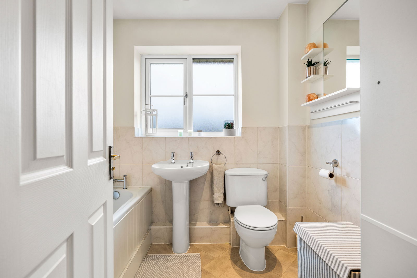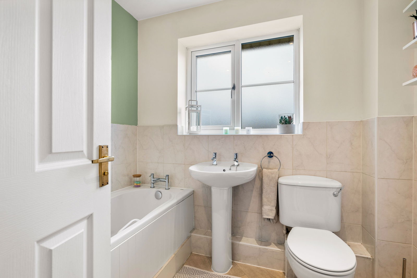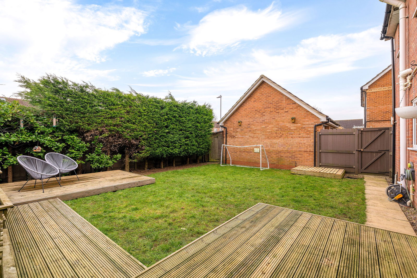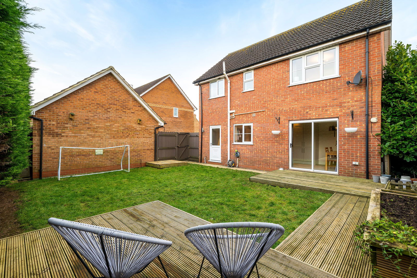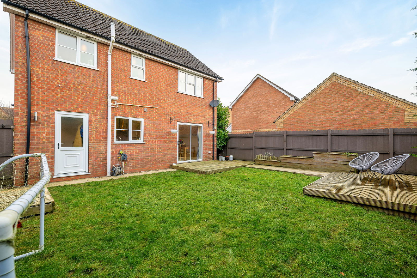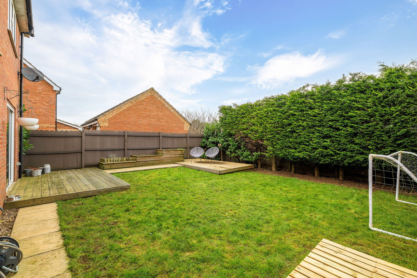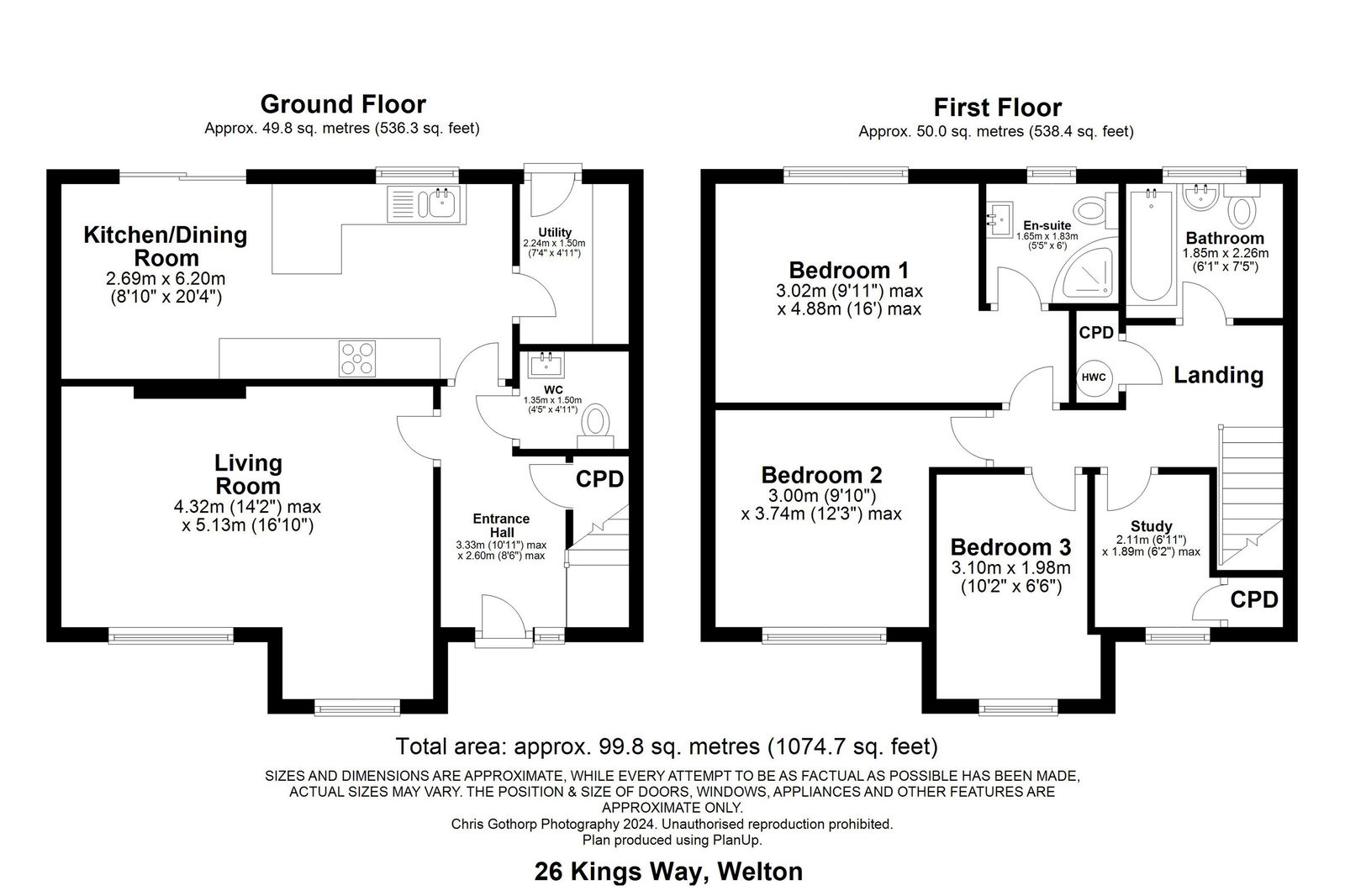About this property
Welcome to 26 Kings Way in Welton...
This superbly presented 3 bedroom detached family home is ideally located in a quiet residential street in the ever popular and well served village of Welton, situated approximately 5 miles from Lincoln. In our opinion, the property has been superbly remodelled and refurbished by the current owners, to offer spacious accommodation throughout.
What we think you will love about this home
The property has the perfect configuration for modern family life. From the large living room, to the sleek and refitted modern kitchen/diner and great sized garden. This home has it all. If you work or study from home, we have you covered with your own first floor study.
Let's step inside
The property has a welcoming entrance hallway, with storage cupboard and good sized modern ground floor WC. The 20ft modern fitted kitchen/diner has integrated appliances, space for a fridge/freezer and sliding patio doors to the garden. From the kitchen you have access to the separate utility room and garden. The 14ft (max) x 16ft living room is a great size, with plenty of natural light, media wall and modern electric fire.
To the first floor landing there is an airing cupboard with hot water cylinder tank, 3 good sized bedrooms (2 doubles) and the modern family bathroom. Bedroom 1 comes with large freestanding wardrobes and a modern ensuite shower room. Those looking to work or study from home will love the study with storage cupboard.
The property is finished to a great standard and has upvc double glazing and gas central heating throughout.
Let's step outside
The property has an open porch to the front, driveway for two vehicles leading to the garage with up and over door, power and lighting. The good sized and enclosed rear garden has multiple decked areas and a lawned garden area. A great space for families.
Location, Location, Location...
Kings Way is situated close to the heart of Welton, being only a short stroll away from a wide range of amenities, including a doctors surgery, dentists, two churches, co-op with chemist dispensary, shops, takeaway restaurants and the popular Black Bull public house. If you are looking for excellent schooling, you are just a short walk to William Farr secondary school, which has been recently labelled as outstanding by Ofsted. If you are a keen golfer or want to learn, you will love having a golf course situated just off Hackthorn Road.
EPC - D
TENURE – Freehold
SERVICES - Mains water, electricity, and drainage are connected.
COUNCIL TAX - This home is in Council Tax Band C according to the WLDC website.
AGENTS NOTE - Please be advised that their property details may be subject to change and must not be relied upon as an accurate description of this home. Although these details are thought to be materially correct, the accuracy cannot be guaranteed, and they do not form part of any contract. All services and appliances must be considered 'untested' and a buyer should ensure their appointed solicitor collates any relevant information or service/warranty documentation. Please note, all dimensions are approximate/maximums and should not be relied upon for the purposes of floor coverings.
ANTI-MONEY LAUNDERING REGULATIONS
We are required by law to conduct Anti-Money Laundering (AML) checks on all parties involved in the sale or purchase of a property. We take the responsibility of this seriously in line with HMRC guidance in ensuring the accuracy and continuous monitoring of these checks. Our partner, Movebutler, will carry out the initial checks on our behalf. They will contact you once your offer has been accepted, to conclude where possible a biometric check with you electronically.
As an applicant, you will be charged a non-refundable fee of £30 (inclusive of VAT) per buyer for these checks. The fee covers data collection, manual checking, and monitoring. You will need to pay this amount directly to Movebutler and complete all Anti-Money Laundering (AML) checks before your offer can be formally accepted.
To arrange your viewing please call us quoting the property address.
