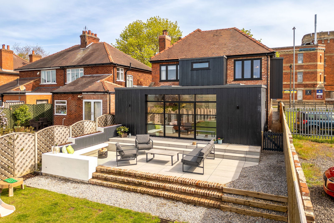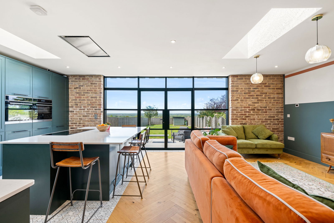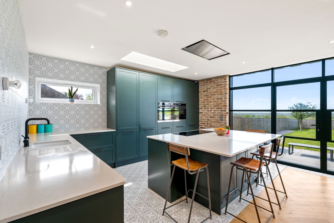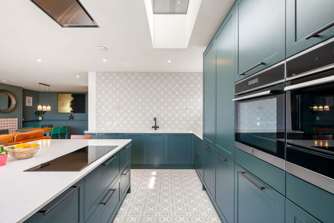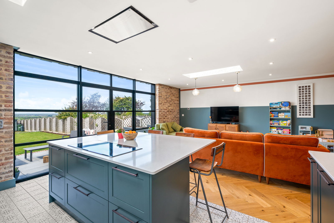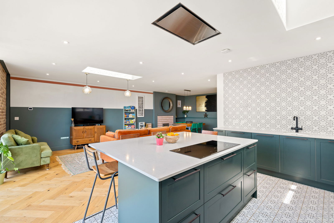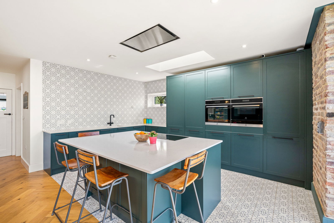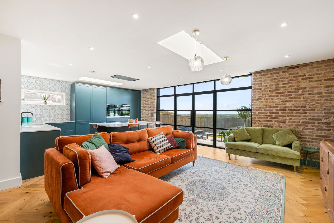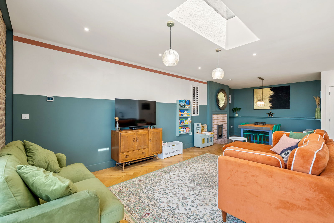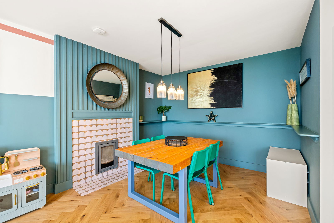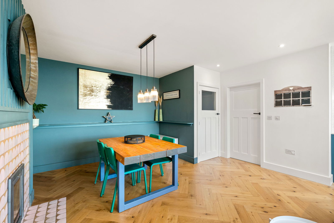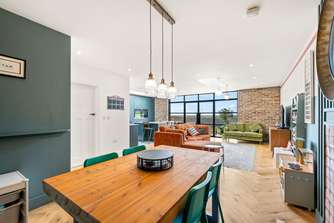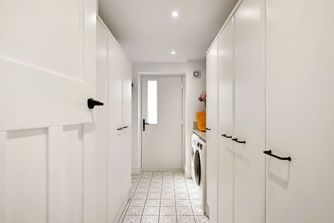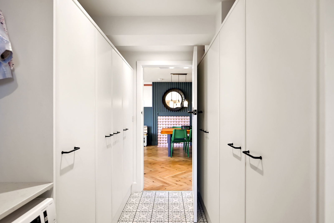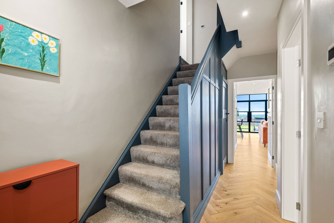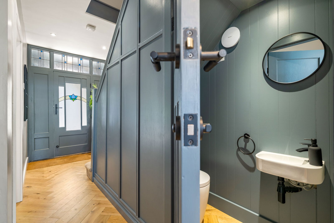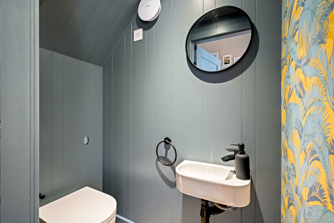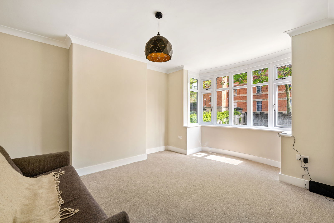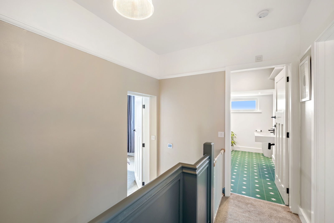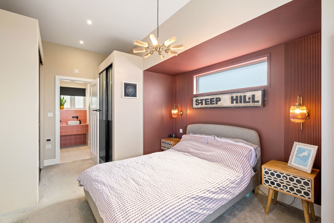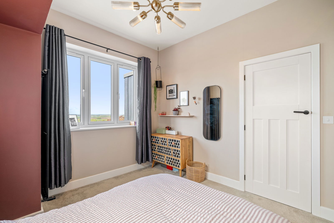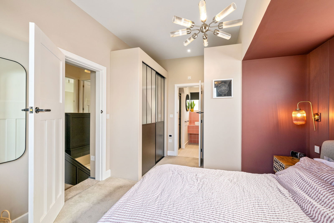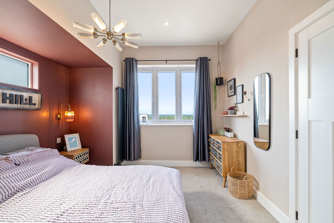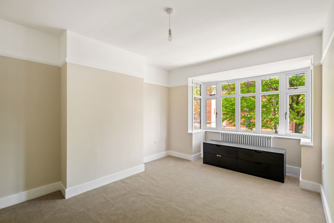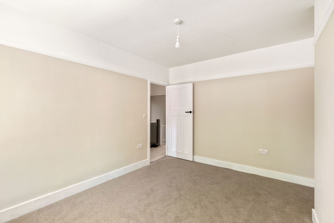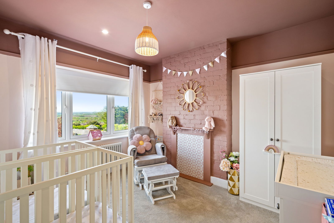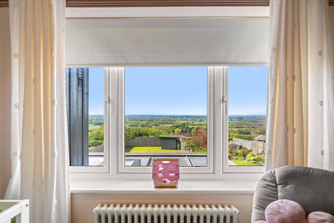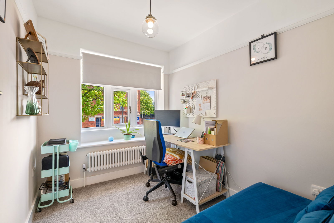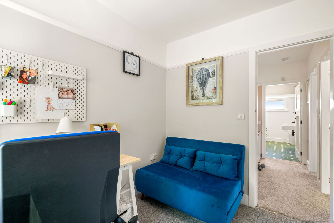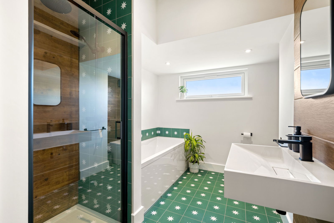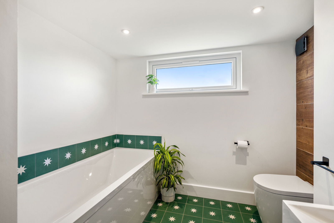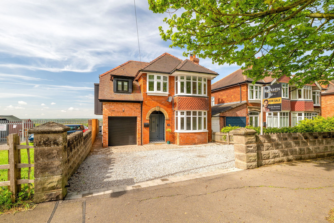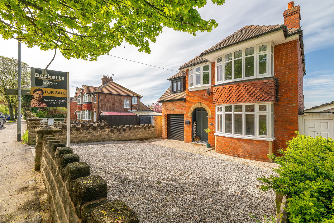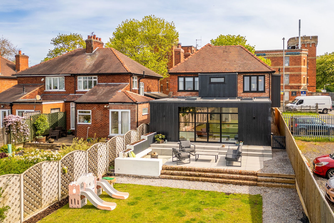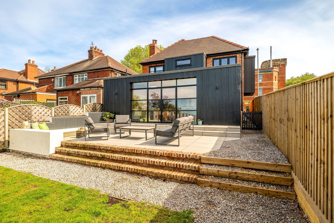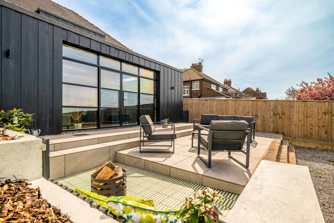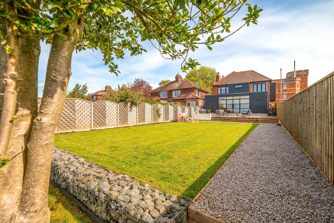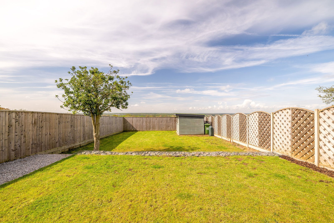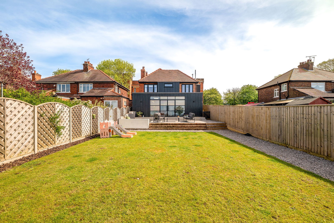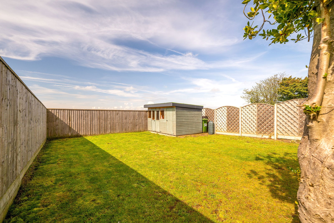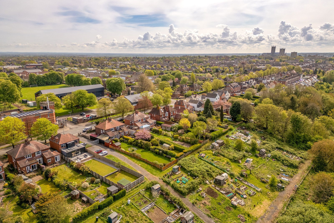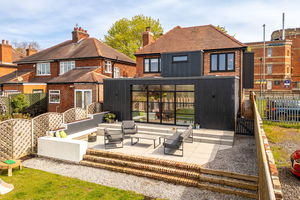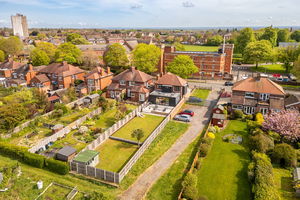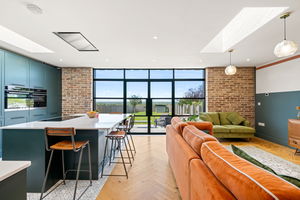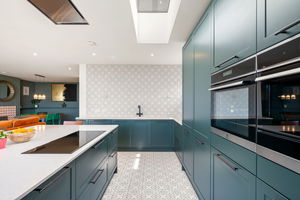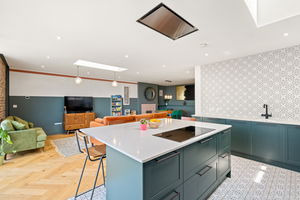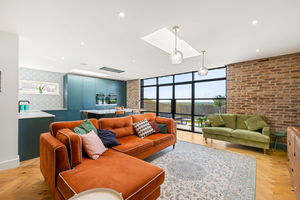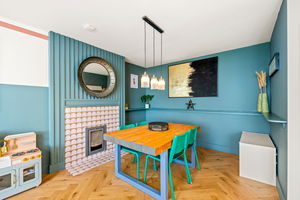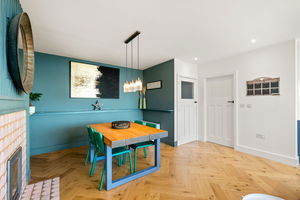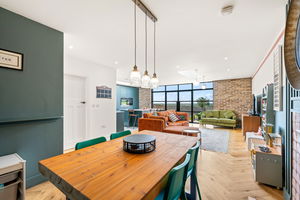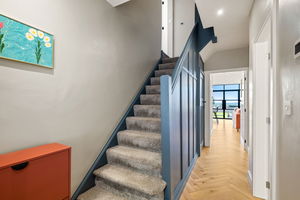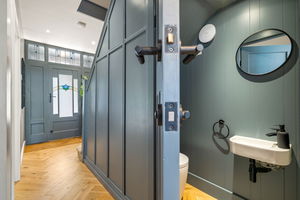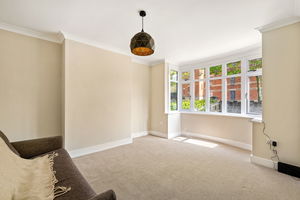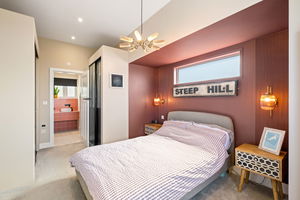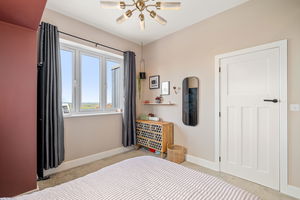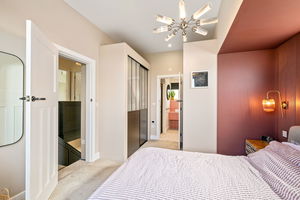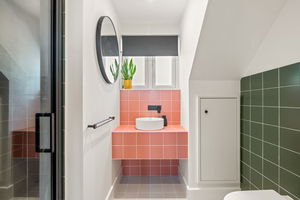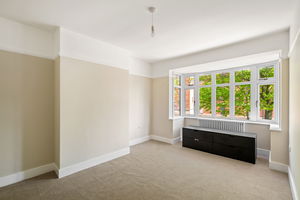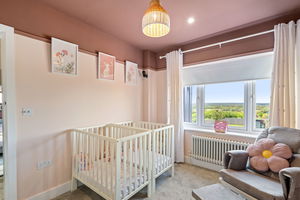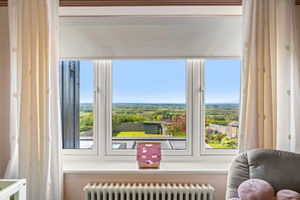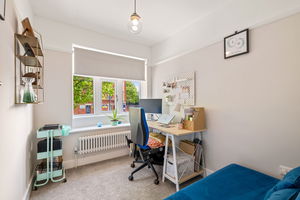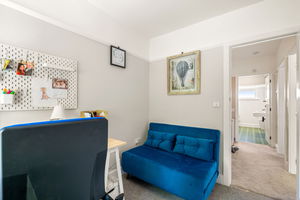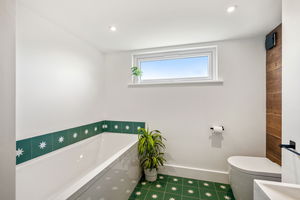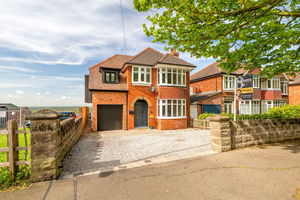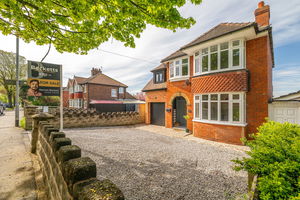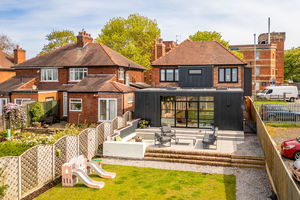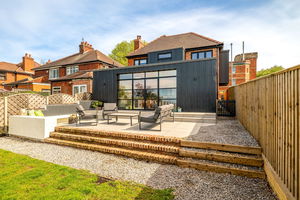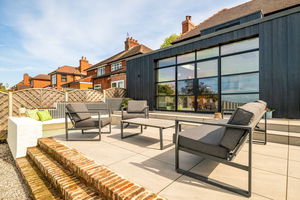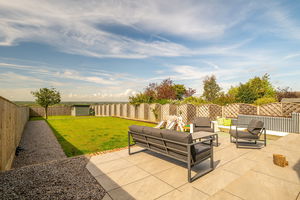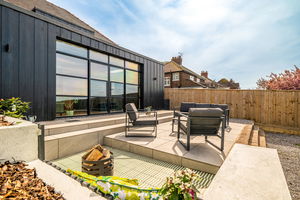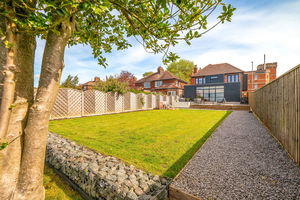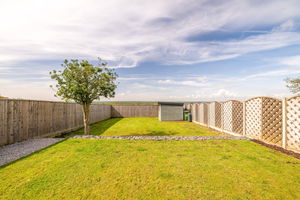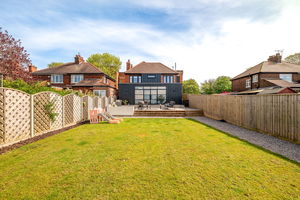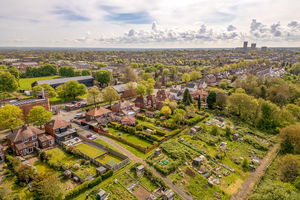About this property
340 Burton Road, Lincoln – Extended, Refurbished & Ready to Impress
** Property Video Tour Available For This Stunning Home **
This exceptional four-bedroom detached family home is situated on Burton Road, a popular location and offers the perfect blend of countryside charm and contemporary living, in an enviable Uphill Lincoln location.
Beautifully extended and meticulously refurbished, this home boasts a truly impressive footprint of over 1510 sq. feet of accommodation, complete with breath-taking views across a generous non-estate garden and open countryside to the rear. It’s the ideal setting for those seeking space, style, and a peaceful slice of Lincolnshire life.
The ground floor
From the open porch you step into the welcoming entrance hallway, where modern design meets classic 1930's touches. A contemporary ground floor WC is conveniently positioned off the hall, while stairs rise to the first floor.
Step inside and discover a showstopping 27'4" (max) x 24'8" (max) open-plan living kitchen diner—the undeniable heart of the home. Featuring exposed brickwork, feature tiling, solid wood flooring, skylights, Crittall style windows and doors, a wood-burning stove, large central island, integrated appliances and an abundance of natural light. It’s the perfect space for everything from busy weekday breakfasts to relaxed evening hosting. You won't need your slippers here, the whole of the ground floor has underfloor heating, perfect for those cool evenings.
To the front of a property, a separate 15'5" (incl. bay) x 11'9" living room offers a cosy retreat with plenty of natural light—ideal for movie nights or quiet afternoons.
From the dining area, a large utility room completes the ground floor, offering plenty of storage and direct access to both the side of the property and the garage—perfect for muddy boots, paws, or laundry days.
The first floor
The first floor hosts four generously sized bedrooms, three of which are doubles.
Bedroom One 15'8" x 10'8" - a standout space, with high ceilings, modern fitted wardrobes, modern vertical radiator, and a luxury en-suite bathroom complete with underfloor heating to the bathroom area with views from the bedroom.
Bedroom Two 14'8" x 10'5" - a good sized double room, modern column radiator, with a walk in bay window and private outlook to the front.
Bedroom Three 11'2" x 9'10" - this double room has a feature chimney breast, modern column radiator and views to the rear.
Bedroom Four 8'11" x 7'2" - this room is great sized single room, with modern column radiator and private outlook to the front
The family bathroom 10'7" x 6'9" - another highlight—stylish, spacious, and serene, with both bath and shower options, and, yes—underfloor heating here too, as well as those countryside views.
The property benefits from upvc windows throughout, with gas central heating system and electrics installed within the last 3 years
Let's step outside
Despite the extension, the home retains a larger than average family garden, complete with a tiered patio area and zoned seating spaces—perfect for a firepit or entertaining under the stars. The impressive lawned garden backs onto open countryside, offering privacy, peace, and stunning sunsets.
The front driveway offers ample off-street parking with gravelled parking, a garage with an electric roller door, power and lighting, and internal access via the utility room—practical and secure.
Location, location, location
Burton Road is situated in a prime Uphill location within walking distance to the Cathedral Quarter, Bailgate and being a walk to Castle Academy and Mount Street Academy (rated 'outstanding' by Ofsted). L.C.H.S is located off Wragby Road. There are a great choice of independent shops, cafes, bars and restaurants, with excellent road and public transport links.
What3Words - ///visit.bother.actors
EPC - New certificate ordered 24/04/2025
TENURE - Freehold
SERVICES - Mains Gas, water, electricity, and drainage are connected.
COUNCIL TAX - This home is in Council Tax Band D according to the Lincoln City Council website.
ANTI-MONEY LAUNDERING REGULATIONS
We are required by law to conduct Anti-Money Laundering (AML) checks on all parties involved in the sale or purchase of a property. We take the responsibility of this seriously in line with HMRC guidance in ensuring the accuracy and continuous monitoring of these checks. Our partner, Movebutler, will carry out the initial checks on our behalf. They will contact you once your offer has been accepted, to conclude where possible a biometric check with you electronically.
As an applicant, you will be charged a non-refundable fee of £30 (inclusive of VAT) per buyer for these checks. The fee covers data collection, manual checking, and monitoring. You will need to pay this amount directly to Movebutler and complete all Anti-Money Laundering (AML) checks before your offer can be formally accepted.
AGENTS NOTE - Please be advised that their property details may be subject to change and must not be relied upon as an accurate description of this home. Although these details are thought to be materially correct, the accuracy cannot be guaranteed, and they do not form part of any contract. All services and appliances must be considered 'untested' and a buyer should ensure their appointed solicitor collates any relevant information or service/warranty documentation. Please note, all dimensions are approximate/maximums and should not be relied upon for the purposes of floor coverings.
To arrange your viewing please call Darren Beckett, quoting the property address.
