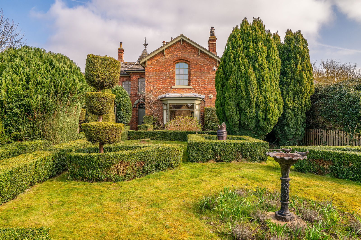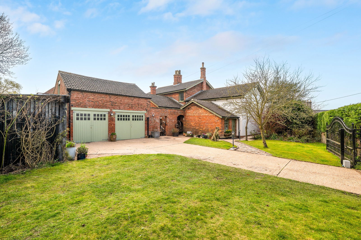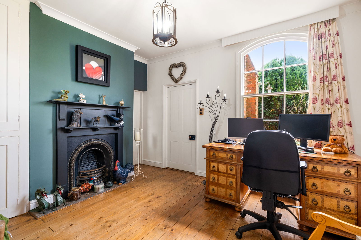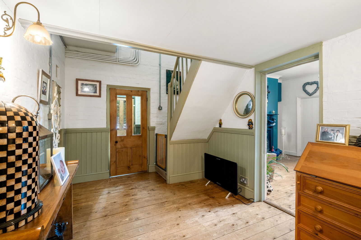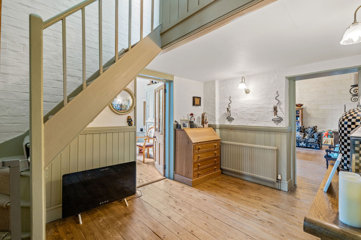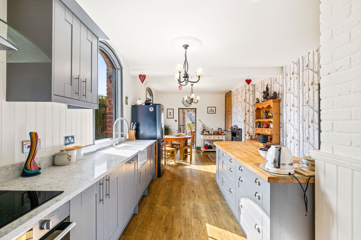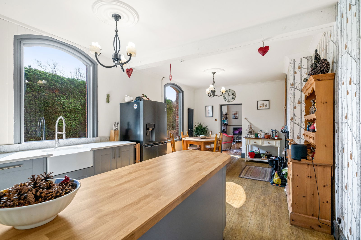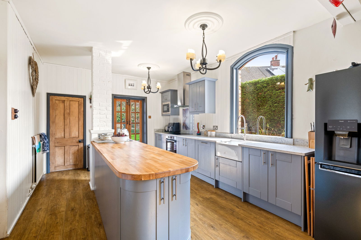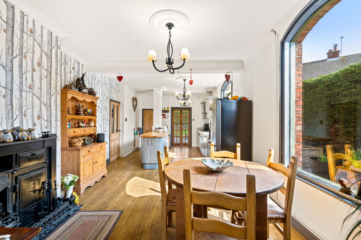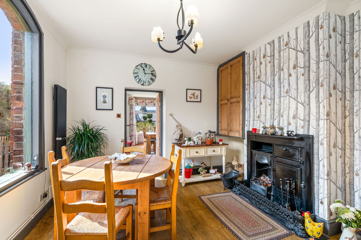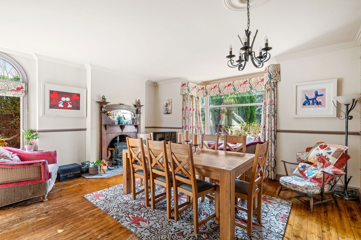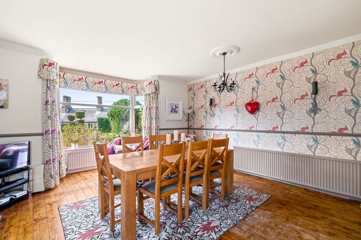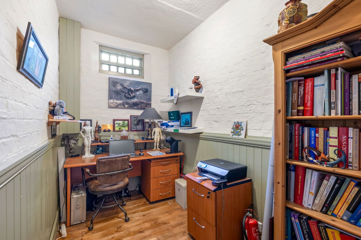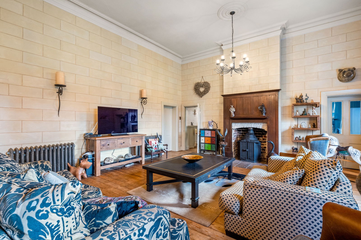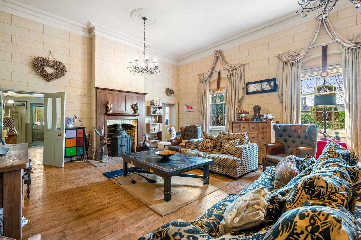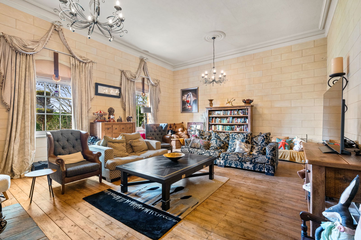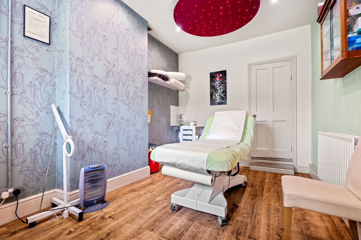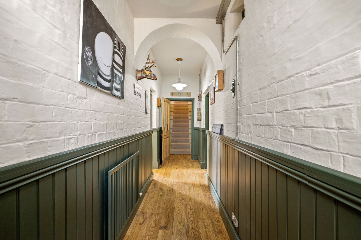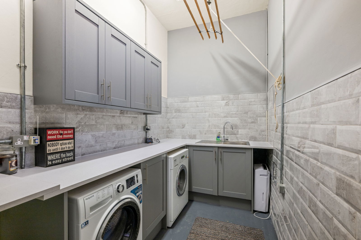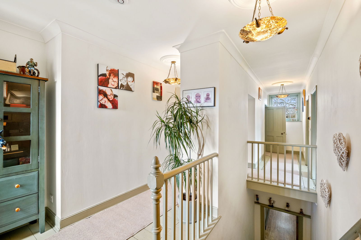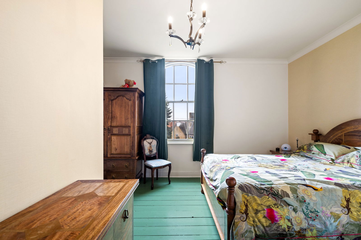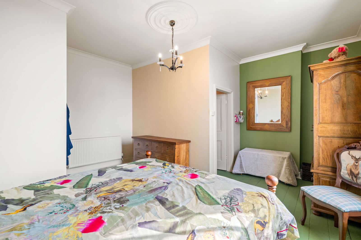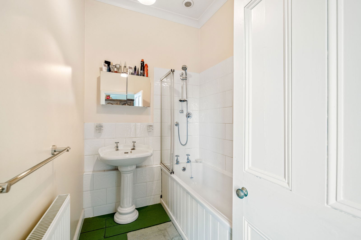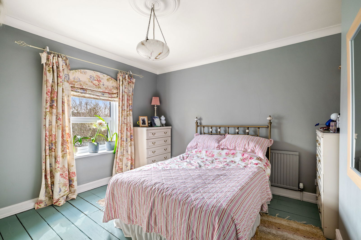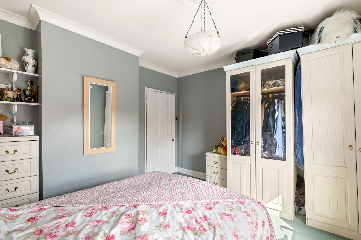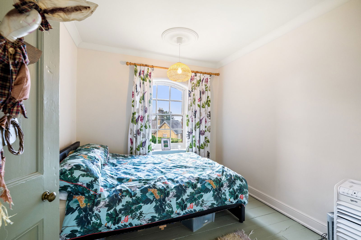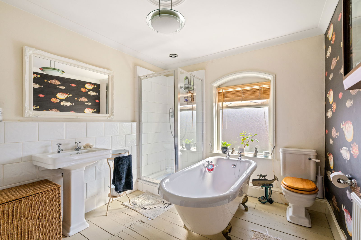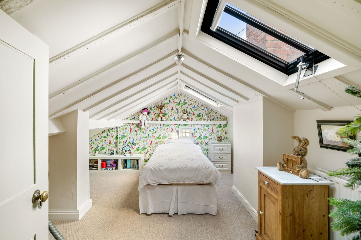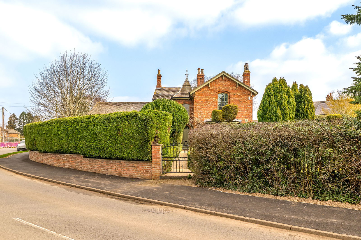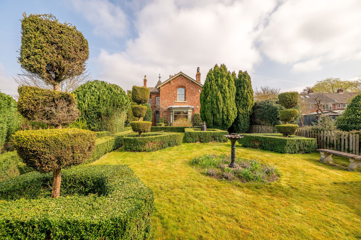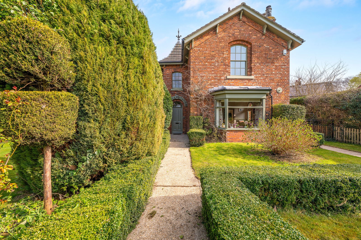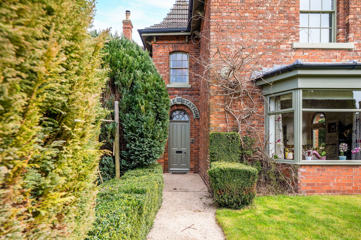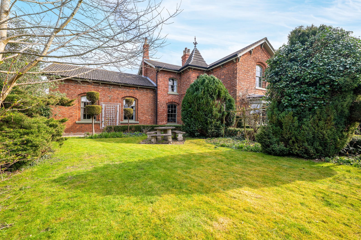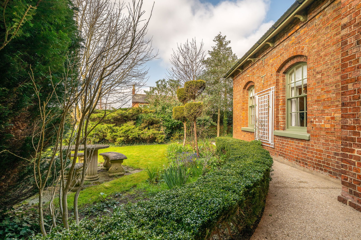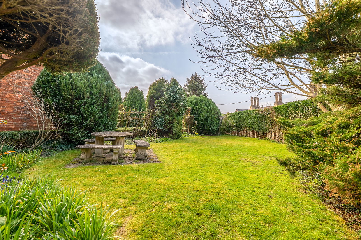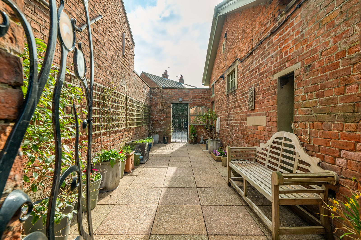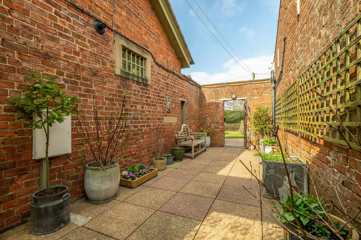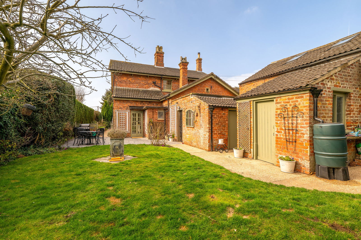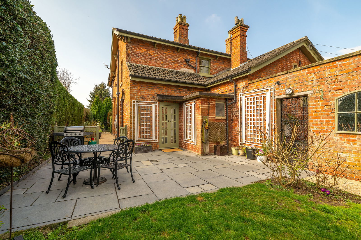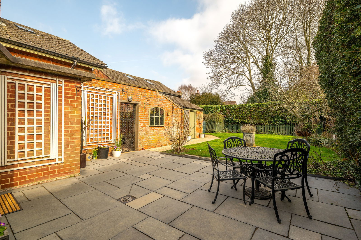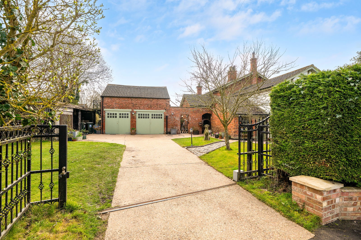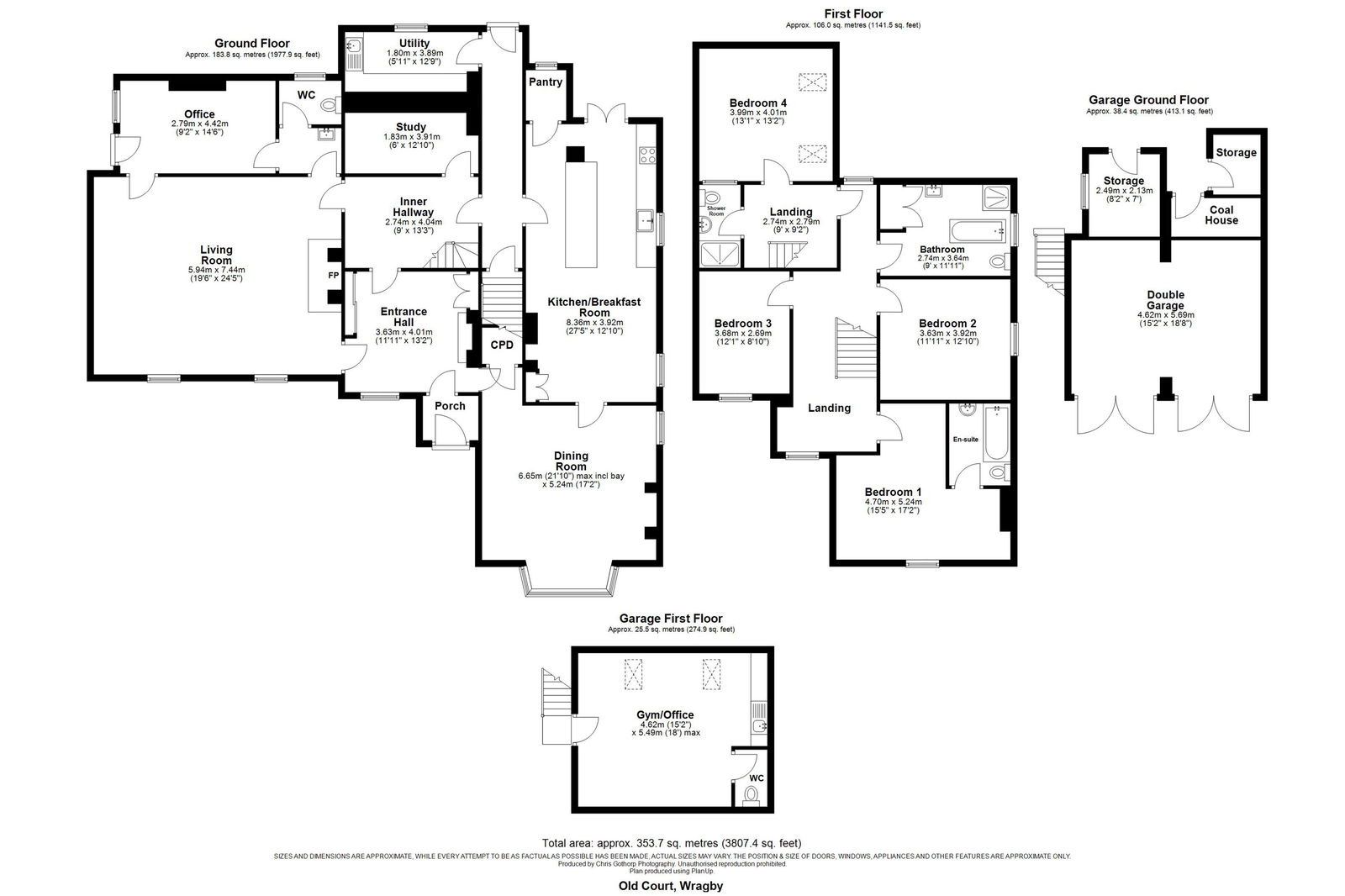About this property
Becketts welcome you to Old Court, Victoria Street, Wragby, Market Rasen, LN8 5PF
Built in 1855, Old Court served Wragby and the surrounding villages for many years as the Court House and Police Station. This beautifully maintained and presented Victorian residence is steeped in history, character and charm, with the current owners having brought it back to life as a wonderful family home. It even retains the main courthouse (now the living room) with high ceilings and two police cells with period iron gates.
Why buyers will love Old Court
The property offers spacious and versatile accommodation, perfect for growing families. This home enjoys a larger than average corner plot position with private wrap around gardens, double garage and outbuildings, and even has the opportunity to create an annexe, stp. If you work from home, Old Court also offers multiple rooms to study and operate a business from home.
The accommodation
Entrance Porch: with original quarry tiled floor, leading to;
Entrance Hallway: 11'11" x 13'2" - with sash window overlooking the garden, reproduction fire place, original storage units for the police station and solid wood floors.
Inner Hallway: 9'0" x 13'3" - with stairs rising to the first floor, half panelled walls, continuation of the wooden flooring and leading to the study.
Study: 6'" x 12'10" - formally one of two police cells, this character room comes fully equipped with the original cell door and iron gate, service bell and spyhole.
Utility Room: 5'11" x 12'9" - Originally used as another cell, this spacious utility room also has a period cell door. It comes with a range of eye level and base storage units, space and plumbing for various appliances and is newly tiled.
Kitchen/Breakfast Room: 27'5" x 12'10" - this impressive sized room has double doors to the rear garden patio, separate pantry, low level storage units with solid wood worktops, Belfast sink, large feature windows, original wall hung storage unit, period working fire/stove and solid wood floor.
Dining Room: 21'10" (max inc bay window) x 17'2" - this large reception room has a useful storage cupboard, a walk in bay window overlooking the formal front garden, art deco style fire surround, wood burning stove and solid wood floors.
Living Room: 19'6" x 24'5" - this grand reception room was formally the courthouse, with the office being the former prisoner waiting room. There are plenty of original features including the high ceilings, large sash windows to the front and the solid wood flooring. The room has feature period fire surround with a working wood burning stove.
Office: 9'2" x 14'6" - this former witness waiting room has its own front door leading to the drive. It is currently being used as a treatment room and has a separate WC and changing area.
First Floor Landing: leading to three of the four double bedrooms and two of the three bathrooms.
Bedroom 1: 15'5" x 17'2" - with sash window to the front aspect, painted wood floors. Leading to;
Ensuite Bathroom to Bedroom 1: with panelled bath with mains fed shower and screen, low level WC and pedestal wash hand basin.
Bedroom 2: 11'11" x 12'10" - with a upvc double glazed window to the side aspect and painted wooden floors.
Bedroom 3: 12'1" x 8'10" - with sash window and painted wooden floors.
Family Bathroom: 9'0" x 11'11" - with roll top bath, low level flush WC, pedestal wash hand basin, painted wooden floors and useful storage cupboard.
Second Landing Area: leading to bedroom 4 and the shower room, with stairs leading to the inner hallway.
Bedroom 4: 13'1" x 13'2" - with a vaulted ceiling, 2 Velux windows and painted wooden floors.
Shower Room: with double shower, low level WC and pedestal wash hand basin.
Lets step outside
The property sits on a larger than average corner plot, with a beautifully presented and enclosed formal garden, large lawned garden area and enclosed rear garden with patio area. Electric gates lead to your large concrete driveway, carport and double garage with gym/office above. A gated courtyard connects the driveway to the main house and rear garden, a lovely and charming feature.
Double Garage: 15'2" x 18'8" - with power, lighting and various attached brick outbuildings. This could make a great annexe, stp
Garage First Floor: 15'2" x 18'0" - Accessed via metal stairs, with power and lighting.
TENURE - Freehold
SERVICES - Mains water, electricity, and drainage are connected. Oil Fired Central Heating.
COUNCIL TAX - This home is in Council Tax Band F according to the East Lindsey District Council website.
EPC RATING - F
AGENTS NOTE - Please be advised that their property details may be subject to change and must not be relied upon as an accurate description of this home. Although these details are thought to be materially correct, the accuracy cannot be guaranteed, and they do not form part of any contract. All services and appliances must be considered 'untested' and a buyer should ensure their appointed solicitor collates any relevant information or service/warranty documentation. Please note, all dimensions are approximate/maximums and should not be relied upon for the purposes of floor coverings.
ANTI-MONEY LAUNDERING REGULATIONS
We are required by law to conduct Anti-Money Laundering (AML) checks on all parties involved in the sale or purchase of a property. We take the responsibility of this seriously in line with HMRC guidance in ensuring the accuracy and continuous monitoring of these checks. Our partner, Movebutler, will carry out the initial checks on our behalf. They will contact you once your offer has been accepted, to conclude where possible a biometric check with you electronically.
As an applicant, you will be charged a non-refundable fee of £30 (inclusive of VAT) per buyer for these checks. The fee covers data collection, manual checking, and monitoring. You will need to pay this amount directly to Movebutler and complete all Anti-Money Laundering (AML) checks before your offer can be formally accepted.
To arrange your viewing please call Becketts today quoting the property address.
