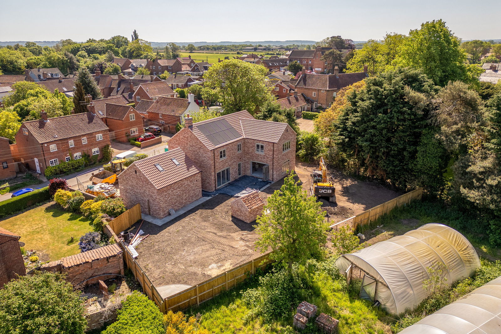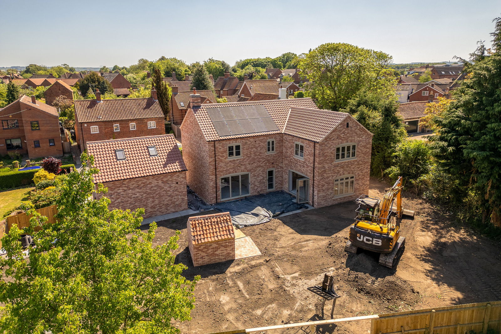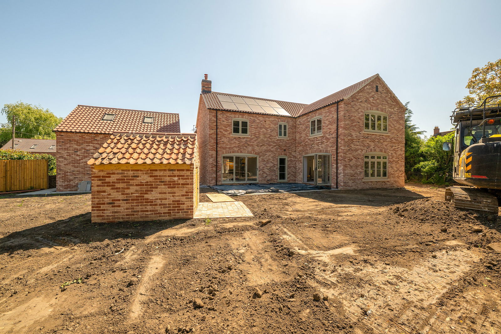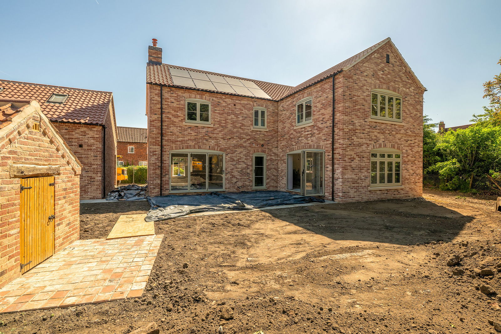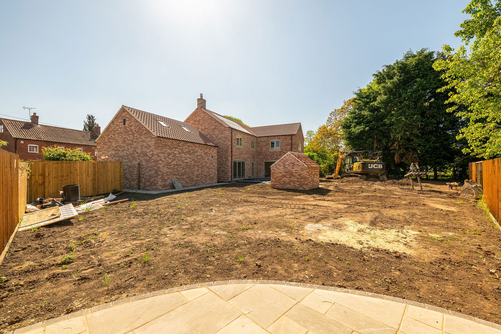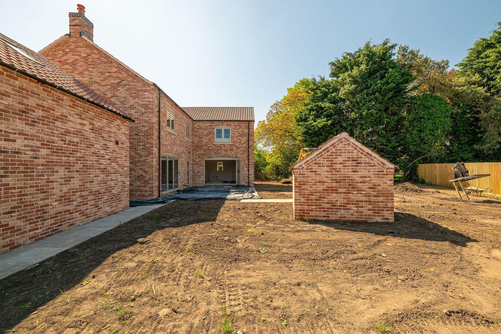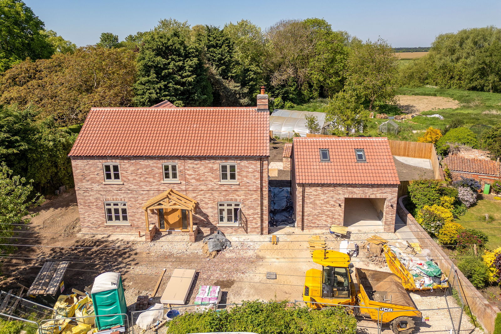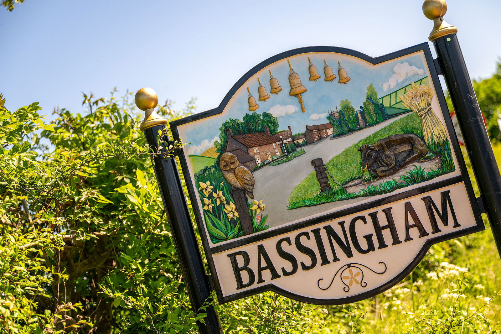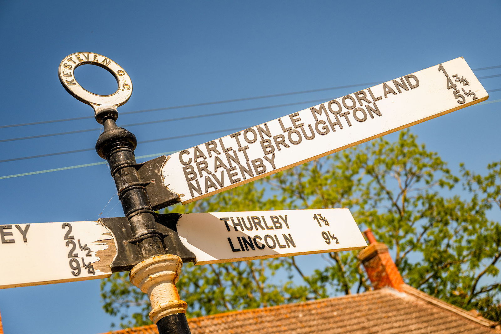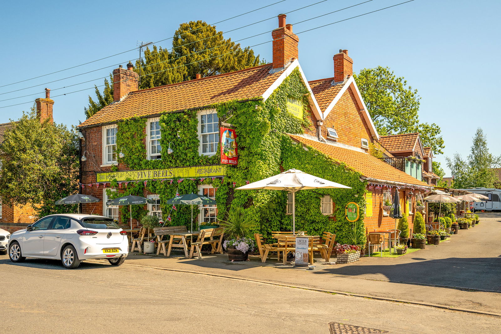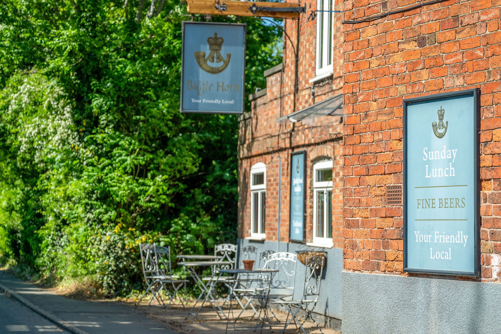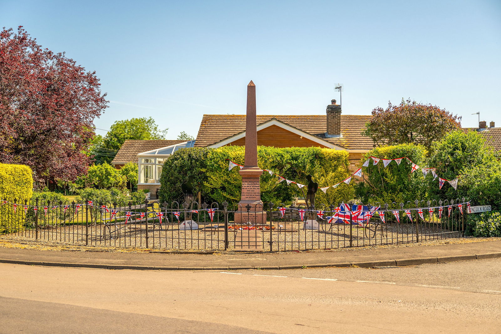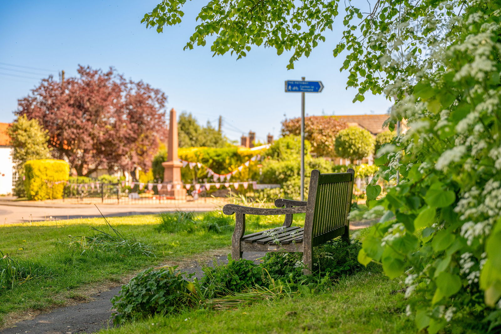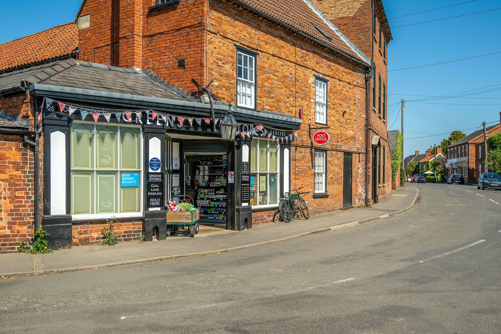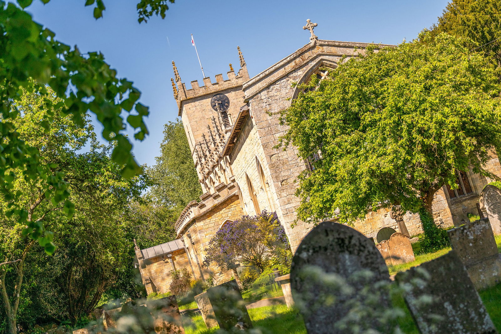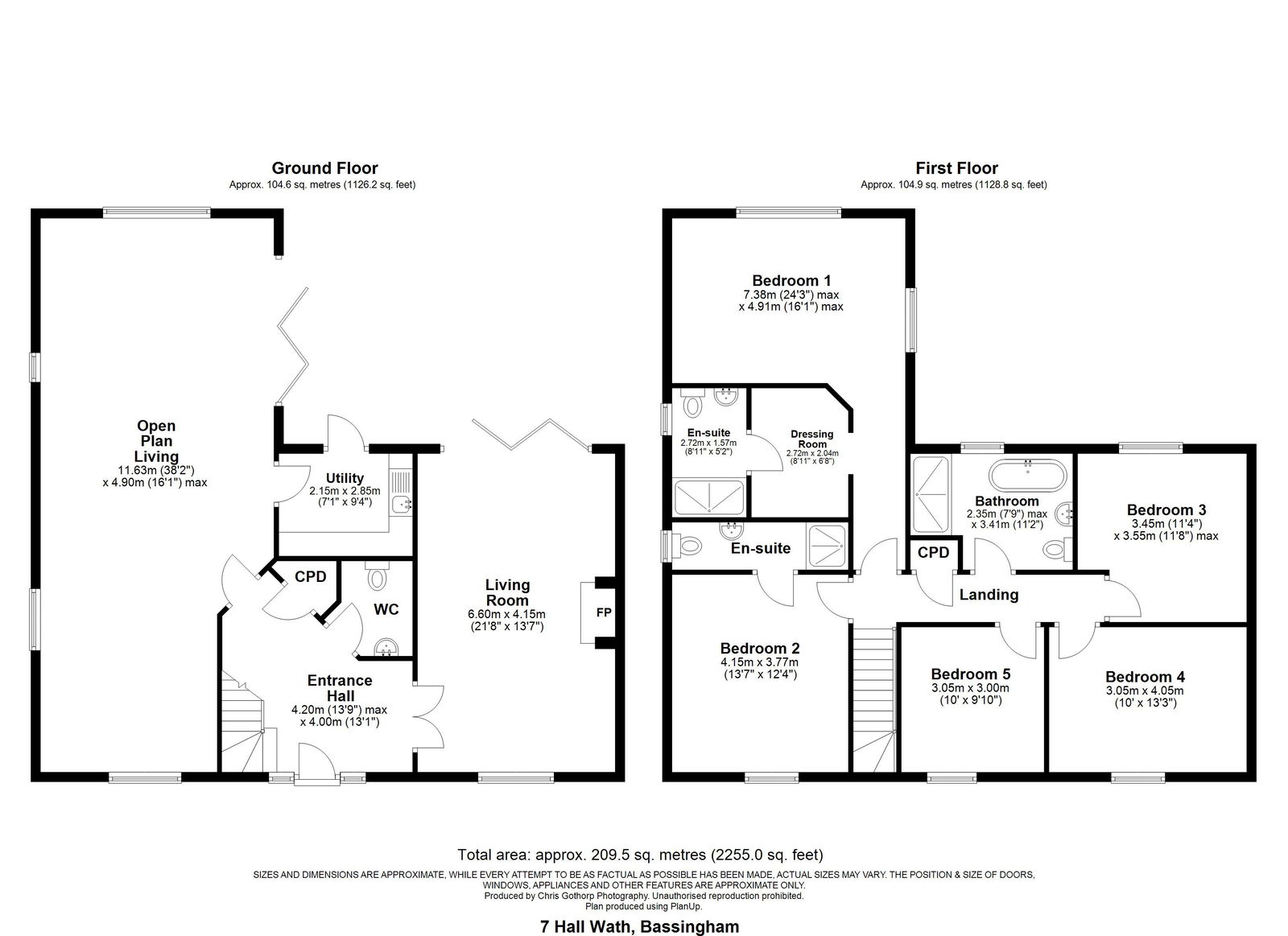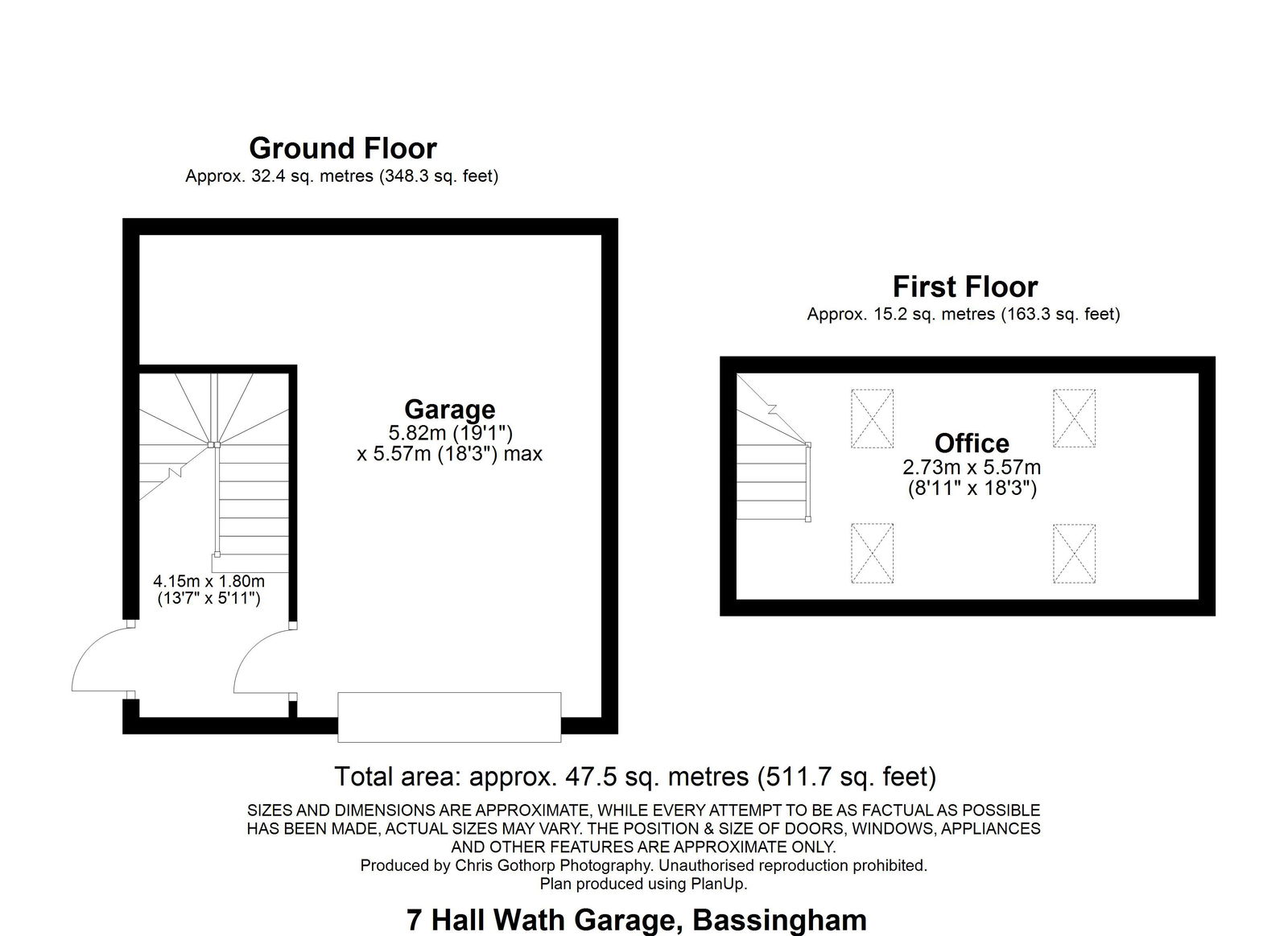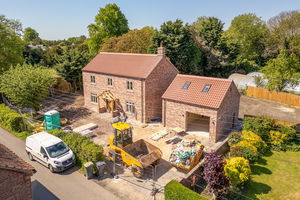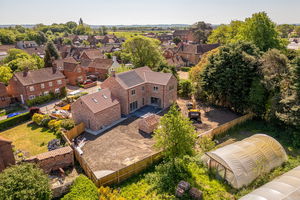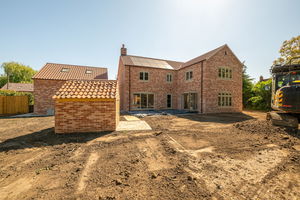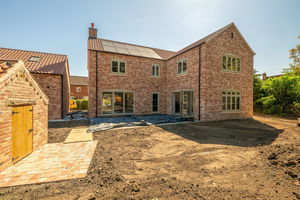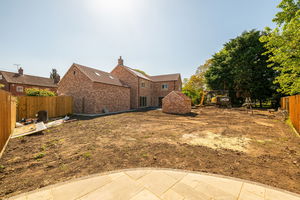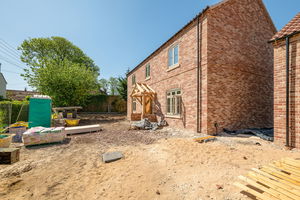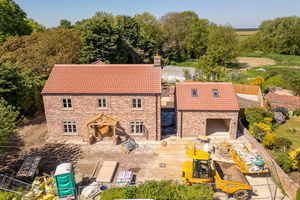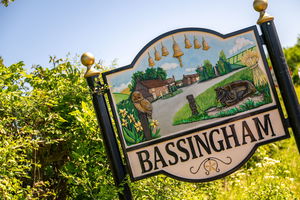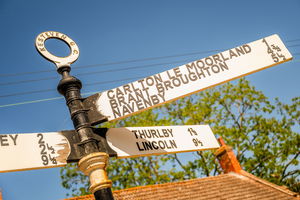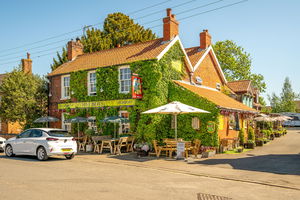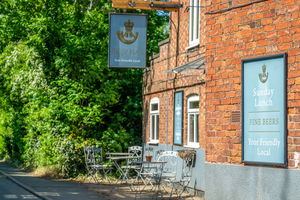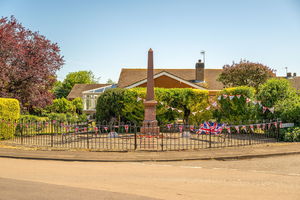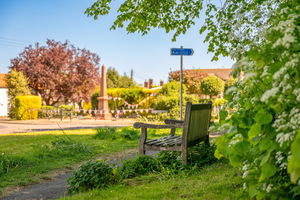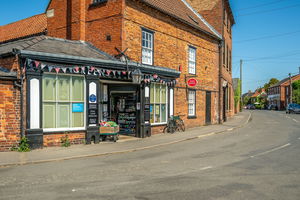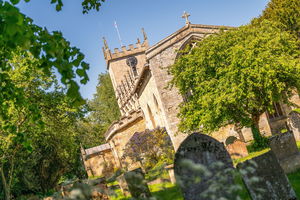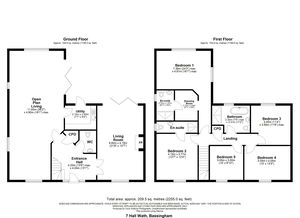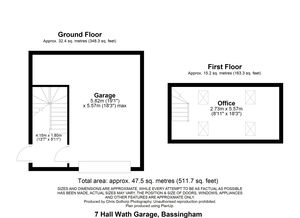About this property
Wath Cottage, Bassingham, Lincolnshire – £700,000
5 Double Bedrooms | 3 Bathrooms | Approx. 2,255 sq ft | Large Private Plot | Brand New Build
An exceptional, high-spec family home tucked away on a private lane in the heart of the ever-desirable village of Bassingham. This immaculate, newly constructed five-bedroom detached residence blends contemporary luxury with traditional charm and boasts an expansive private plot backing onto a countryside setting. This is one of those “pinch-me” properties—rare, refined, and radiating curb appeal.
Key Features
- Brand New, Architect-Designed Home built to the highest of modern standards
- Tucked away off a private lane—peaceful, secluded, and beautifully set
- Expansive plot with large driveway, private garden, detached garage and home office above
- Over 2,250 sq ft of flexible and flowing accommodation across two floors
- Premium finishes throughout, with an eye for detail and quality craftsmanship
- Chris Sharp kitchen with tall shaker units in fir green & brown warmia, kitchen/breakfast bar island, integrated NEFF & BORA appliances and Konigstone Bianco Toscana worktops
- Under floor heating throughout the ground floor powered by a Reno Warmflow R290 air source heating system
- In keeping with Old Wath Cottage that originally stood on the plot, the owners have installed heritage style - French grey windows, a similar style brick and brick design.
Accommodation Breakdown
Ground Floor:
Entrance Hall (4.20m max x 4.00m / 13'9" max x 13'1"): A grand and welcoming entry with double height ceiling and room to make an impression.
Separate Living Room (6.80m x 4.15m / 21'8" x 13'7"): Spacious yet cosy, perfect for entertaining or winding down—complete with bifold doors to the garden, feature fireplace and wood burning stove.
Open Plan Living/Dining/Kitchen (11.63m x 4.90m max / 38'2" x 16'1" max): The showstopper of the home—flooded with light, offering seamless indoor/outdoor flow via the bifold doors. Perfect for big family meals, parties, or just enjoying the view of your private garden with a cuppa.
Utility Room (2.15m x 2.85m / 7'1" x 9'4"): Practical, tucked away, with access to your garden.
WC and Storage for added convenience.
First Floor:
Bedroom 1 (Principal Suite) (7.38m max x 4.91m max/ 24'3" max x 16'1" max): An opulent retreat with a private dressing room and a sleek en-suite shower room, with views over your garden.
Bedroom 2 (4.15m x 3.77m / 13'7" x 12'4"): Generous double with a second en-suite.
Bedroom 3 (3.45m x 3.55m / 11'4" x 11'8"): with views over your garden.
Bedroom 4 (3.05m x 4.05m / 10' x 13'3")
Bedroom 5 / Home Office (3.05m x 3.00m / 10' x 9'10"): Versatile space for guests, gaming, or a seriously stylish work-from-home setup.
Family Bathroom (2.35m x 3.41m / 7'9" x 11'2"): With quality fittings and a free-standing tub—ideal for unwinding in style.
Outside
This home comes with a generous gravelled driveway offering ample space for multiple vehicles, perfect for families, visitors, or even a campervan.
There’s also a detached garage that’s far more than just a place to park. With a smart and versatile office space above, it’s ideal for anyone working from home, running a business, or in need of a private retreat away from the main house (peace and quiet included). Whether it’s storage, studio, gym, or hobby haven—this bonus space is bursting with potential and adds serious value to an already impressive home. There is power, lighting, car charging point and electric garage door. There will also be automatic lights on the driveway.
Step outside and discover a garden that ticks every box and then adds a few extra surprises for good measure. Set on an expansive, private plot, with mature trees surrounding the boundaries, you’ll enjoy peace, privacy, and birdsong in abundance. There is a large patio area from the bifold doors and living room, perfect for your morning coffee and a further paved patio for seating and BBQ's. And speaking of unique features… nestled discreetly in the centre of your garden, there’s even your very own bat house! A little nod to nature and a rare find that will have the local wildlife giving your garden a five-star review.
The garden benefits from great sunlight throughout the day, and will be fully landscaped for the buyer. Whether you’re chasing space for the kids to run wild, a tranquil reading nook under a tree, or rows of veg and herbs for the self-sufficient lifestyle, this plot delivers the goods.
Location, Location, Location...
Bassingham is a thriving rural village set in the picturesque Lincolnshire countryside with a wide range of amenities including: a church, doctor's surgery, play school, two general stores (one with a post office, the other with a renowned local butcher), two pubs, a beauty salon, and a local community centre and playing field which hosts numerous local clubs and activities.
A more comprehensive range of shopping, eating, and cultural facilities are available nearby in the vibrant historic cathedral city of Lincoln (10 miles), and the market town of Newark (9 miles) which boasts one of the finest Georgian market squares in the UK and offers frequent mainline train services to London King`s Cross.
Bassingham has its own excellent primary school and is within the catchment area for a number of grammar schools including: The Priory Academy LSST in Lincoln; Carre`s Grammar School (boys) and Kesteven and Sleaford High School (girls) in Sleaford (17 miles); and the Kesteven and Grantham Girl`s School and the King`s School Grantham for boys in Grantham (19 miles). Independent schooling is available at the Lincoln Minster School.
For commuters, there are frequent mainline train services to London King's Cross, and excellent road links: A17 (5 miles); A46 (3 miles); A1 (7 miles); and A15 (8 miles).
EPC RATING - TBC
TENURE – Freehold.
SERVICES - Water, electricity, and drainage are connected.
COUNCIL TAX - This home is in Council Tax Band (TBC) according to the NKDC website.
AGENTS NOTE - Please be advised that their property details may be subject to change and must not be relied upon as an accurate description of this home. Although these details are thought to be materially correct, the accuracy cannot be guaranteed, and they do not form part of any contract. All services and appliances must be considered 'untested' and a buyer should ensure their appointed solicitor collates any relevant information or service/warranty documentation. Please note, all dimensions are approximate/maximums and should not be relied upon for the purposes of floor coverings.
ANTI-MONEY LAUNDERING REGULATIONS - We are required by law to conduct Anti-Money Laundering (AML) checks on all parties involved in the sale or purchase of a property. We take the responsibility of this seriously in line with HMRC guidance in ensuring the accuracy and continuous monitoring of these checks. Our partner, Movebutler, will carry out the initial checks on our behalf. They will contact you once your offer has been accepted, to conclude where possible a biometric check with you electronically.
As an applicant, you will be charged a non-refundable fee of £30 (inclusive of VAT) per buyer for these checks. The fee covers data collection, manual checking, and monitoring. You will need to pay this amount directly to Movebutler and complete all Anti-Money Laundering (AML) checks before your offer can be formally accepted.
Ready to View?
This is more than a house—it’s a lifestyle upgrade. Opportunities like this are rare, so don’t miss your chance to make it yours. Contact us today to arrange your exclusive viewing.

